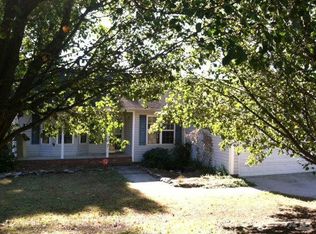Sold for $262,000
$262,000
317 Jarrett Rd, Thomasville, NC 27360
3beds
1,336sqft
Stick/Site Built, Residential, Single Family Residence
Built in 2004
0.86 Acres Lot
$267,100 Zestimate®
$--/sqft
$1,765 Estimated rent
Home value
$267,100
$243,000 - $291,000
$1,765/mo
Zestimate® history
Loading...
Owner options
Explore your selling options
What's special
Check out this adorable split floorplan home located in the Fair Grove/East Davidson school district! Situated on a 0.86 acre lot, this home has been meticulously maintained and offers three bedrooms, two full bathrooms, a large closet in the primary bedroom, propane gas logs in the living room, a spacious laundry room conveniently located closely to the two-car attached garage, a covered front porch as well as a back deck accessible from the French doors (with screens and built-in blinds) off of the kitchen/dining rooms. All appliances and the storage building are to remain! 2020 HVAC, new water heater in 2021, as well as a newer garbage disposal. Book your showing today & make this great property your home!
Zillow last checked: 8 hours ago
Listing updated: August 15, 2025 at 12:15pm
Listed by:
Megan Williams 336-529-4629,
Southern Key Realty
Bought with:
Rebecca Heaton, 325407
Carolina Heartland Realty, LLC.
Source: Triad MLS,MLS#: 1188098 Originating MLS: Winston-Salem
Originating MLS: Winston-Salem
Facts & features
Interior
Bedrooms & bathrooms
- Bedrooms: 3
- Bathrooms: 2
- Full bathrooms: 2
- Main level bathrooms: 2
Primary bedroom
- Level: Main
- Dimensions: 14.75 x 13.25
Bedroom 2
- Level: Main
- Dimensions: 12.25 x 10.58
Bedroom 3
- Level: Main
- Dimensions: 12.25 x 10.58
Dining room
- Level: Main
- Dimensions: 11.5 x 8.17
Kitchen
- Level: Main
- Dimensions: 11.33 x 10.17
Laundry
- Level: Main
- Dimensions: 9.67 x 4.5
Living room
- Level: Main
- Dimensions: 17.5 x 15.67
Heating
- Heat Pump, Electric, Propane
Cooling
- Central Air
Appliances
- Included: Electric Water Heater
- Laundry: Dryer Connection, Main Level, Washer Hookup
Features
- Basement: Crawl Space
- Number of fireplaces: 1
- Fireplace features: Gas Log, Living Room
Interior area
- Total structure area: 1,336
- Total interior livable area: 1,336 sqft
- Finished area above ground: 1,336
Property
Parking
- Total spaces: 2
- Parking features: Driveway, Garage, Attached
- Attached garage spaces: 2
- Has uncovered spaces: Yes
Features
- Levels: One
- Stories: 1
- Patio & porch: Porch
- Pool features: None
Lot
- Size: 0.86 Acres
Details
- Additional structures: Storage
- Parcel number: 16338T0000011
- Zoning: R10
- Special conditions: Owner Sale
Construction
Type & style
- Home type: SingleFamily
- Property subtype: Stick/Site Built, Residential, Single Family Residence
Materials
- Brick, Vinyl Siding
Condition
- Year built: 2004
Utilities & green energy
- Sewer: Public Sewer
- Water: Public
Community & neighborhood
Security
- Security features: Security System
Location
- Region: Thomasville
- Subdivision: Glen Anna Village
Other
Other facts
- Listing agreement: Exclusive Right To Sell
Price history
| Date | Event | Price |
|---|---|---|
| 8/15/2025 | Sold | $262,000+0.8% |
Source: | ||
| 7/18/2025 | Pending sale | $259,900 |
Source: | ||
| 7/17/2025 | Listed for sale | $259,900+92.5% |
Source: | ||
| 3/24/2021 | Listing removed | -- |
Source: Owner Report a problem | ||
| 4/30/2007 | Sold | $135,000-1.4% |
Source: | ||
Public tax history
| Year | Property taxes | Tax assessment |
|---|---|---|
| 2025 | $1,826 | $157,450 |
| 2024 | $1,826 | $157,450 |
| 2023 | $1,826 | $157,450 |
Find assessor info on the county website
Neighborhood: 27360
Nearby schools
GreatSchools rating
- 4/10Fair Grove ElementaryGrades: PK-5Distance: 0.7 mi
- 2/10E Lawson Brown MiddleGrades: 6-8Distance: 0.8 mi
- 3/10East Davidson HighGrades: 9-12Distance: 0.7 mi
Schools provided by the listing agent
- Elementary: Fairgrove
- Middle: Brown
- High: East Davidson
Source: Triad MLS. This data may not be complete. We recommend contacting the local school district to confirm school assignments for this home.
Get a cash offer in 3 minutes
Find out how much your home could sell for in as little as 3 minutes with a no-obligation cash offer.
Estimated market value
$267,100
