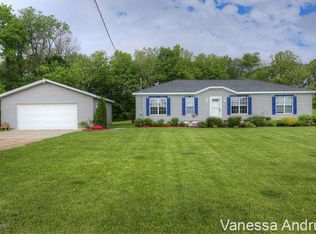Sold
$380,000
317 Long Rd, Sand Lake, MI 49343
2beds
1,760sqft
Single Family Residence
Built in 1990
3.06 Acres Lot
$385,300 Zestimate®
$216/sqft
$1,925 Estimated rent
Home value
$385,300
$320,000 - $466,000
$1,925/mo
Zestimate® history
Loading...
Owner options
Explore your selling options
What's special
Beautiful ranch home on 3.06 acres surrounded by an abundance of wildlife offering a peaceful, country living lifestyle, yet conveniently located minutes from US131 and walking distance to town and the White Pine Trail! Step inside to an open-concept featuring a spacious kitchen, living area, main floor laundry, mudroom, 2 large bedrooms, 2 full baths with an ensuite in the primary, and a delightful 3-season sunroom. The unfinished basement can easily fit 2 more bedrooms, bath, and living area. 30x40 insulated pole barn with 10ft doors, partially heated with air conditioner, cement & tile floors, steel ceiling, paved driveway, internet access, and half bath! Newer appliances and mechanicals throughout, including a brand new hot water heater and highly energy-efficient Geothermal system. Professional landscaping with 5 plentiful producing apple trees, fenced backyard, deck, newer hot tub, underground sprinklers, & 6-inch commercial gutters with leaf guards. Epoxy flooring in the 2 stall attached garage. Schedule your showing today! OPEN HOUSE SATURDAY, JUNE 7 11am - 1pm
Zillow last checked: 8 hours ago
Listing updated: July 10, 2025 at 07:40am
Listed by:
Cherie Larva 616-915-7707,
Reeds Realty
Bought with:
Becky K Feenstra, 6501313467
EXP Realty LLC
Source: MichRIC,MLS#: 25026141
Facts & features
Interior
Bedrooms & bathrooms
- Bedrooms: 2
- Bathrooms: 3
- Full bathrooms: 2
- 1/2 bathrooms: 1
- Main level bedrooms: 2
Heating
- Forced Air, Heat Pump
Cooling
- Central Air
Appliances
- Included: Humidifier, Dishwasher, Disposal, Dryer, Microwave, Range, Refrigerator, Washer, Water Softener Owned
- Laundry: Electric Dryer Hookup, Main Level
Features
- Ceiling Fan(s), Eat-in Kitchen, Pantry
- Windows: Insulated Windows, Window Treatments
- Basement: Full
- Has fireplace: No
Interior area
- Total structure area: 1,760
- Total interior livable area: 1,760 sqft
- Finished area below ground: 0
Property
Parking
- Total spaces: 2
- Parking features: Garage Door Opener, Attached
- Garage spaces: 2
Features
- Stories: 1
- Has spa: Yes
- Spa features: Hot Tub Spa
Lot
- Size: 3.06 Acres
- Dimensions: 193 x 460 x 358 x 196 x 165 x 264
- Features: Level, Shrubs/Hedges
Details
- Additional structures: Pole Barn
- Parcel number: 01503301530
- Zoning description: R1
Construction
Type & style
- Home type: SingleFamily
- Architectural style: Ranch
- Property subtype: Single Family Residence
Materials
- Brick, Vinyl Siding
- Roof: Composition
Condition
- New construction: No
- Year built: 1990
Utilities & green energy
- Sewer: Septic Tank
- Water: Well
Community & neighborhood
Security
- Security features: Smoke Detector(s)
Location
- Region: Sand Lake
Other
Other facts
- Listing terms: Cash,FHA,VA Loan,MSHDA,Conventional
- Road surface type: Paved
Price history
| Date | Event | Price |
|---|---|---|
| 7/7/2025 | Sold | $380,000-5%$216/sqft |
Source: | ||
| 6/11/2025 | Pending sale | $399,900$227/sqft |
Source: | ||
| 6/4/2025 | Listed for sale | $399,900+17.6%$227/sqft |
Source: | ||
| 4/14/2022 | Sold | $340,000+22.7%$193/sqft |
Source: Public Record Report a problem | ||
| 3/8/2022 | Pending sale | $277,000$157/sqft |
Source: | ||
Public tax history
| Year | Property taxes | Tax assessment |
|---|---|---|
| 2025 | $3,463 -1.7% | $178,900 +7.3% |
| 2024 | $3,522 | $166,700 |
| 2023 | -- | -- |
Find assessor info on the county website
Neighborhood: 49343
Nearby schools
GreatSchools rating
- 6/10Sand Lake Elementary SchoolGrades: 3-5Distance: 0.6 mi
- 3/10Tri County Middle SchoolGrades: 6-8Distance: 4.7 mi
- 6/10Tri County Senior High SchoolGrades: 9-12Distance: 4.7 mi
Get pre-qualified for a loan
At Zillow Home Loans, we can pre-qualify you in as little as 5 minutes with no impact to your credit score.An equal housing lender. NMLS #10287.
Sell for more on Zillow
Get a Zillow Showcase℠ listing at no additional cost and you could sell for .
$385,300
2% more+$7,706
With Zillow Showcase(estimated)$393,006
