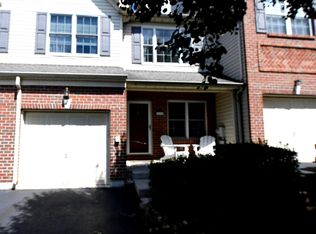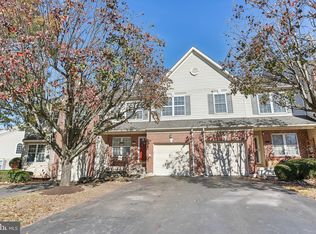Sold for $515,000
$515,000
317 Manor Rd, Harleysville, PA 19438
4beds
2,245sqft
Townhouse
Built in 2000
5,125 Square Feet Lot
$524,400 Zestimate®
$229/sqft
$3,272 Estimated rent
Home value
$524,400
$488,000 - $561,000
$3,272/mo
Zestimate® history
Loading...
Owner options
Explore your selling options
What's special
This exceptional 4BR end townhouse is situated in a great location overlooking open space with nearby access to the township trail system. There are so many things to love about this home including a beautiful new kitchen, new hardwood flooring and a remodeled second floor hall bathroom! As you enter the main level you'll see the inviting living room with a cathedral ceiling and plenty of windows providing lots of natural light. Entertain in the formal dining room that opens into the living room area. At the rear of the home you'll discover the stunning new kitchen with island, pantry, built-in microwave, dishwasher and breakfast bar overhang. Relax in the family room with propane gas fireplace. There is access to a rear deck where you can enjoy a beverage while overlooking the tranquil open space. The second floor features a MBR suite with a walk-in closet and a full bath with a soaking tub. Two other bedrooms, a remodeled hall bath and a convenient laundry area round out the second floor. The third floor loft can be used as a 4th bedroom, office, or study. Other features include new windows on the first floor and a newer roof. Upgraded 220V outlet is located in garage for fast electric vehicle charging. Turnpike access is nearby. Come enjoy maintenance free living. This is a great place to call home!
Zillow last checked: 8 hours ago
Listing updated: December 22, 2025 at 05:11pm
Listed by:
Lisa Moyer 215-840-0434,
BHHS Fox & Roach-Collegeville
Bought with:
Diane Richardson, RS272221
BHHS Keystone Properties
Source: Bright MLS,MLS#: PAMC2141702
Facts & features
Interior
Bedrooms & bathrooms
- Bedrooms: 4
- Bathrooms: 3
- Full bathrooms: 2
- 1/2 bathrooms: 1
- Main level bathrooms: 1
Primary bedroom
- Level: Upper
- Area: 195 Square Feet
- Dimensions: 13 x 15
Bedroom 2
- Level: Upper
- Area: 120 Square Feet
- Dimensions: 10 x 12
Bedroom 3
- Level: Upper
- Area: 117 Square Feet
- Dimensions: 9 x 13
Bedroom 4
- Level: Upper
- Area: 168 Square Feet
- Dimensions: 12 x 14
Primary bathroom
- Level: Upper
Dining room
- Level: Main
- Area: 192 Square Feet
- Dimensions: 12 x 16
Family room
- Level: Main
- Area: 210 Square Feet
- Dimensions: 14 x 15
Other
- Level: Upper
Half bath
- Level: Main
Kitchen
- Level: Main
- Area: 180 Square Feet
- Dimensions: 10 x 18
Living room
- Level: Main
- Area: 144 Square Feet
- Dimensions: 12 x 12
Heating
- Forced Air, Propane
Cooling
- Central Air, Electric
Appliances
- Included: Water Heater
- Laundry: Upper Level
Features
- Ceiling Fan(s), Kitchen Island, Eat-in Kitchen, Pantry, Primary Bath(s), Walk-In Closet(s)
- Flooring: Hardwood, Carpet
- Basement: Full,Unfinished
- Number of fireplaces: 1
- Fireplace features: Gas/Propane, Mantel(s)
Interior area
- Total structure area: 2,245
- Total interior livable area: 2,245 sqft
- Finished area above ground: 2,245
- Finished area below ground: 0
Property
Parking
- Total spaces: 1
- Parking features: Garage Door Opener, Garage Faces Front, Asphalt, Attached
- Attached garage spaces: 1
- Has uncovered spaces: Yes
Accessibility
- Accessibility features: None
Features
- Levels: Two and One Half
- Stories: 2
- Exterior features: Sidewalks
- Pool features: None
Lot
- Size: 5,125 sqft
- Dimensions: 41.00 x 0.00
- Features: Backs - Open Common Area
Details
- Additional structures: Above Grade, Below Grade
- Parcel number: 500002329492
- Zoning: RESIDENTIAL
- Special conditions: Standard
Construction
Type & style
- Home type: Townhouse
- Architectural style: Colonial,Contemporary
- Property subtype: Townhouse
Materials
- Vinyl Siding, Brick
- Foundation: Other
Condition
- Excellent
- New construction: No
- Year built: 2000
Utilities & green energy
- Sewer: Public Sewer
- Water: Public
- Utilities for property: Propane
Community & neighborhood
Location
- Region: Harleysville
- Subdivision: Belcourt Manor
- Municipality: LOWER SALFORD TWP
HOA & financial
HOA
- Has HOA: Yes
- HOA fee: $150 monthly
- Services included: Maintenance Grounds, Snow Removal, Taxes, Trash
Other
Other facts
- Listing agreement: Exclusive Right To Sell
- Ownership: Fee Simple
Price history
| Date | Event | Price |
|---|---|---|
| 7/11/2025 | Sold | $515,000+3%$229/sqft |
Source: | ||
| 6/3/2025 | Pending sale | $499,900$223/sqft |
Source: | ||
| 5/29/2025 | Listed for sale | $499,900+78.5%$223/sqft |
Source: | ||
| 7/8/2016 | Sold | $280,000-1.7%$125/sqft |
Source: Public Record Report a problem | ||
| 3/1/2016 | Price change | $284,900-1.8%$127/sqft |
Source: Long & Foster-Levittown #6740045 Report a problem | ||
Public tax history
| Year | Property taxes | Tax assessment |
|---|---|---|
| 2024 | $7,060 | $175,120 |
| 2023 | $7,060 +7.3% | $175,120 |
| 2022 | $6,582 +1.5% | $175,120 |
Find assessor info on the county website
Neighborhood: 19438
Nearby schools
GreatSchools rating
- 7/10Vernfield El SchoolGrades: K-5Distance: 3.2 mi
- 6/10Indian Valley Middle SchoolGrades: 6-8Distance: 1 mi
- 8/10Souderton Area Senior High SchoolGrades: 9-12Distance: 1.8 mi
Schools provided by the listing agent
- District: Souderton Area
Source: Bright MLS. This data may not be complete. We recommend contacting the local school district to confirm school assignments for this home.

Get pre-qualified for a loan
At Zillow Home Loans, we can pre-qualify you in as little as 5 minutes with no impact to your credit score.An equal housing lender. NMLS #10287.

