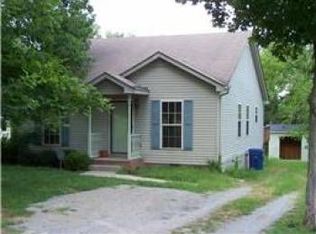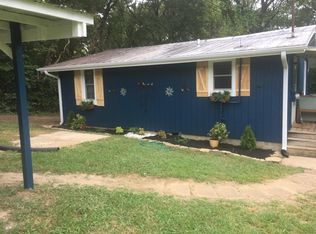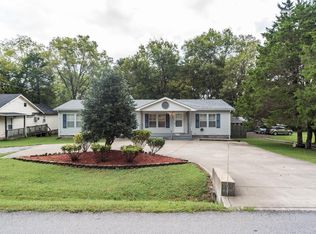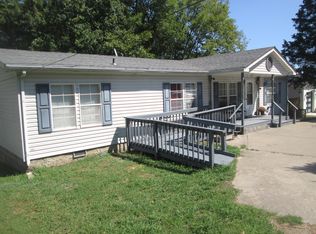Closed
$399,900
317 Manzano Rd, Madison, TN 37115
3beds
1,934sqft
Single Family Residence, Residential
Built in 2021
8,712 Square Feet Lot
$-- Zestimate®
$207/sqft
$2,553 Estimated rent
Home value
Not available
Estimated sales range
Not available
$2,553/mo
Zestimate® history
Loading...
Owner options
Explore your selling options
What's special
Priced well below comps, your turn-key, low maintenance, functional layout dream of a home under $400k in Madison is here. Built in 2021 and freshly updated, this 3bd/2.5ba home offers all the perks of newer construction with upgrades that make everyday life easier and more enjoyable. Step inside to a bright, open layout with luxury vinyl plank flooring, stainless steel appliances, and a thoughtfully designed kitchen that flows into the main living space — perfect for entertaining or relaxing. The spacious primary suite features a walk-in closet and a private en-suite with dual vanities and a large walk-in shower. Outside, the backyard is built for both fun and function: an above-ground pool, a fire/conversation pit with pavers, and a fully fenced yard give you multiple spaces to enjoy the outdoors. Recent improvements include new shutters, refreshed landscaping, and a mini-split HVAC system in the garage — ideal for a gym, studio, playroom or workshop. You’ll also love the oversized two-car parking pad out front for extra convenience. Located just minutes from local favorites like Madtown Coffee, Eastside Bowl, and the Amqui Station Farmers Market, and with quick access to Briley Parkway, Gallatin Rd, and Ellington Pkwy, you’ll have an easy commute to East Nashville, Opry Mills, or downtown. This move-in ready home is the perfect blend of modern style and everyday ease — come take a look!
Zillow last checked: 8 hours ago
Listing updated: July 23, 2025 at 12:12pm
Listing Provided by:
Robert Drimmer 609-462-6636,
Compass Tennessee, LLC
Bought with:
Camille Birkhead, 371948
Compass RE
Source: RealTracs MLS as distributed by MLS GRID,MLS#: 2906747
Facts & features
Interior
Bedrooms & bathrooms
- Bedrooms: 3
- Bathrooms: 3
- Full bathrooms: 2
- 1/2 bathrooms: 1
- Main level bedrooms: 3
Heating
- Central
Cooling
- Central Air
Appliances
- Included: Electric Oven, Electric Range, Dishwasher, Disposal, Dryer, Freezer, Ice Maker, Microwave, Refrigerator, Stainless Steel Appliance(s), Washer
- Laundry: Washer Hookup
Features
- Ceiling Fan(s), Extra Closets, Open Floorplan, Pantry, Smart Thermostat, Storage, Walk-In Closet(s), Primary Bedroom Main Floor
- Flooring: Carpet, Tile, Vinyl
- Basement: Crawl Space
- Has fireplace: No
Interior area
- Total structure area: 1,934
- Total interior livable area: 1,934 sqft
- Finished area above ground: 1,934
Property
Parking
- Total spaces: 3
- Parking features: Garage Faces Front, Parking Pad
- Attached garage spaces: 1
- Uncovered spaces: 2
Features
- Levels: One
- Stories: 1
- Patio & porch: Deck
- Has private pool: Yes
- Pool features: Above Ground
- Fencing: Back Yard
Lot
- Size: 8,712 sqft
- Dimensions: 85 x 100
Details
- Parcel number: 05203017600
- Special conditions: Standard
- Other equipment: Irrigation Equipment
Construction
Type & style
- Home type: SingleFamily
- Property subtype: Single Family Residence, Residential
Materials
- Brick
- Roof: Shingle
Condition
- New construction: No
- Year built: 2021
Utilities & green energy
- Sewer: Public Sewer
- Water: Public
- Utilities for property: Water Available
Community & neighborhood
Security
- Security features: Security System, Smart Camera(s)/Recording
Location
- Region: Madison
- Subdivision: Arrowhead Estates
Price history
| Date | Event | Price |
|---|---|---|
| 7/22/2025 | Sold | $399,900$207/sqft |
Source: | ||
| 6/23/2025 | Contingent | $399,900$207/sqft |
Source: | ||
| 6/11/2025 | Price change | $399,900-3.6%$207/sqft |
Source: | ||
| 6/5/2025 | Price change | $414,900-1.2%$215/sqft |
Source: | ||
| 5/23/2025 | Listed for sale | $419,900+5%$217/sqft |
Source: | ||
Public tax history
| Year | Property taxes | Tax assessment |
|---|---|---|
| 2025 | -- | $100,350 +51.3% |
| 2024 | $1,938 | $66,325 |
| 2023 | $1,938 | $66,325 |
Find assessor info on the county website
Neighborhood: Heron Walk
Nearby schools
GreatSchools rating
- 3/10Neely's Bend Elementary SchoolGrades: PK-5Distance: 1.4 mi
- NABoy's PrepGrades: 7Distance: 0.9 mi
- 4/10Hunters Lane Comp High SchoolGrades: 9-12Distance: 4.1 mi
Schools provided by the listing agent
- Elementary: Neely's Bend Elementary
- Middle: Madison Middle
- High: Hunters Lane Comp High School
Source: RealTracs MLS as distributed by MLS GRID. This data may not be complete. We recommend contacting the local school district to confirm school assignments for this home.
Get pre-qualified for a loan
At Zillow Home Loans, we can pre-qualify you in as little as 5 minutes with no impact to your credit score.An equal housing lender. NMLS #10287.



