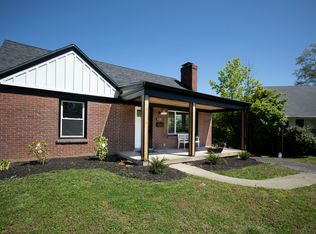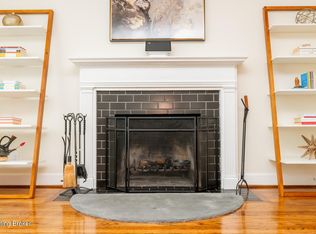Sold for $380,000
$380,000
317 Merriman Rd, Saint Matthews, KY 40207
3beds
2,392sqft
Single Family Residence
Built in 1952
8,712 Square Feet Lot
$383,700 Zestimate®
$159/sqft
$2,234 Estimated rent
Home value
$383,700
$365,000 - $407,000
$2,234/mo
Zestimate® history
Loading...
Owner options
Explore your selling options
What's special
Welcome to 317 Merriman Road, a fully updated, move-in ready home in the heart of St. Matthews, one of Louisville's most desirable and walkable neighborhoods. This charming brick home offers the perfect blend of classic character and modern updates with serious curb appeal. Inside, you'll find two tastefully remodeled bathrooms, a gorgeous designer kitchen with updated cabinets, new countertops, and stainless steel appliances, plus refinished hardwood floors throughout the main level. Every finish was thoughtfully selected to give the home a warm, high-end feel. Downstairs is a game-changer: the finished basement features nearly 500 square feet of flexible living space perfect for a second living room, media room, or play area — plus a stylish laundry and kitchenette combo that adds both convenience and value. Whether you're hosting guests or setting up the perfect hangout zone, this lower level delivers.
Located just minutes from Seneca Park, I-64, Whole Foods, shopping centers, and top-rated schools, this property puts you right in the middle of everything that makes St. Matthews so sought-after. Search no more as this is the one that checks every box. If you're looking for a renovated home in Louisville KY, with a finished basement, updated kitchen, and top-tier location, 317 Merriman Rd is your perfect match.
Zillow last checked: 8 hours ago
Listing updated: November 16, 2025 at 10:17pm
Listed by:
Max J Hargis 502-415-8697,
DREAM J P Pirtle REALTORS
Bought with:
Heather Castro, 252276
Homepage Realty
Source: GLARMLS,MLS#: 1697771
Facts & features
Interior
Bedrooms & bathrooms
- Bedrooms: 3
- Bathrooms: 2
- Full bathrooms: 2
Bedroom
- Level: First
Bedroom
- Level: First
Bedroom
- Level: Second
Full bathroom
- Level: First
Full bathroom
- Level: Second
Dining area
- Level: First
Family room
- Level: Basement
Kitchen
- Level: First
Laundry
- Description: Including Kitchenette
- Level: Basement
Living room
- Level: First
Heating
- Natural Gas
Cooling
- Central Air
Features
- Basement: Partially Finished
- Number of fireplaces: 1
Interior area
- Total structure area: 1,650
- Total interior livable area: 2,392 sqft
- Finished area above ground: 1,650
- Finished area below ground: 742
Property
Parking
- Total spaces: 2
- Parking features: Detached, Driveway
- Garage spaces: 2
- Has uncovered spaces: Yes
Features
- Stories: 2
- Patio & porch: Patio, Porch
- Fencing: Chain Link
Lot
- Size: 8,712 sqft
- Features: Cleared
Details
- Parcel number: 033100590027
Construction
Type & style
- Home type: SingleFamily
- Architectural style: Cape Cod
- Property subtype: Single Family Residence
Materials
- Brick Veneer
- Foundation: Concrete Perimeter
- Roof: Shingle
Condition
- Year built: 1952
Utilities & green energy
- Sewer: Public Sewer
- Water: Public
- Utilities for property: Electricity Connected, Natural Gas Connected
Community & neighborhood
Location
- Region: Saint Matthews
- Subdivision: St Matthews Manor
HOA & financial
HOA
- Has HOA: No
Price history
| Date | Event | Price |
|---|---|---|
| 10/17/2025 | Sold | $380,000-3.6%$159/sqft |
Source: | ||
| 9/22/2025 | Pending sale | $394,000$165/sqft |
Source: | ||
| 9/17/2025 | Price change | $394,000-1.3%$165/sqft |
Source: | ||
| 9/9/2025 | Price change | $399,000-0.2%$167/sqft |
Source: | ||
| 9/2/2025 | Price change | $399,9990%$167/sqft |
Source: | ||
Public tax history
| Year | Property taxes | Tax assessment |
|---|---|---|
| 2023 | $2,635 -2.8% | $275,860 |
| 2022 | $2,711 -6.7% | $275,860 |
| 2021 | $2,906 +33% | $275,860 +20.9% |
Find assessor info on the county website
Neighborhood: Saint Matthews
Nearby schools
GreatSchools rating
- 6/10Chenoweth Elementary SchoolGrades: PK-5Distance: 1.9 mi
- 5/10Westport Middle SchoolGrades: 6-8Distance: 2.3 mi
- 1/10Waggener High SchoolGrades: 9-12Distance: 0.9 mi
Get pre-qualified for a loan
At Zillow Home Loans, we can pre-qualify you in as little as 5 minutes with no impact to your credit score.An equal housing lender. NMLS #10287.
Sell for more on Zillow
Get a Zillow Showcase℠ listing at no additional cost and you could sell for .
$383,700
2% more+$7,674
With Zillow Showcase(estimated)$391,374

