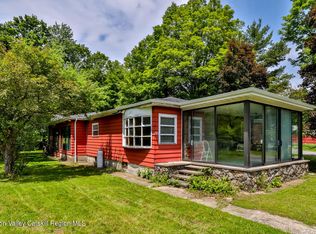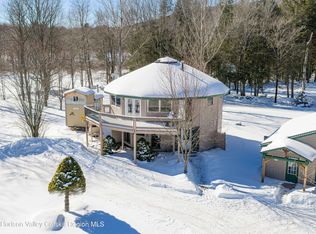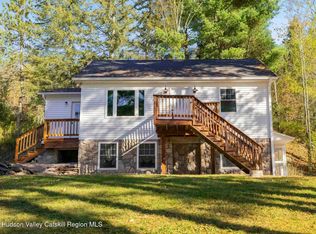PRICE REDUCTION! — calling all investors, DIY buyers, and project-minded designers! Prime Windham location, major updates done — now it's your turn to finish and make it shine.
This spacious 5-bedroom, 3-bath home offers tremendous potential with many big-ticket updates already completed, including a new roof, wood flooring, updated kitchen with granite counters and newer appliances, fresh interior paint, closed-circuit security system, whole-house generator, blacktop circular driveway, new front walkway, and more.
The home features two fully equipped kitchens and two wood-burning fireplaces, creating excellent potential for a guest suite or separate income-producing apartment. Original bluestone details and pellet stove inserts add charm and an alternative heat source.
Set on a flat 1-acre lot with a generous yard, the property includes multiple outbuildings, 2 car garage is ideal for small vehicles, tools, or hobby storage. An enclosed, powered gazebo provides the perfect canvas for a studio, rec room, or home office.
The location is ideal — just minutes from Windham Mountain Club, Main Street shops, dining, and year-round recreation — and surrounded by desirable homes, offering strong long-term value. Whether you're looking for a fix-and-flip, rental property, second home, or full-time residence, this home presents many possibilities.
New price makes this a must see to appreciate the potential! 3D Walkthrough Tour available in the digital Lookbook or by request.
Pending
$399,000
317 Mitchell Hollow Road, Windham, NY 12496
5beds
2,472sqft
Single Family Residence
Built in 1970
1 Acres Lot
$384,300 Zestimate®
$161/sqft
$-- HOA
What's special
Two wood-burning fireplacesOriginal bluestone detailsPellet stove insertsNew roofMultiple outbuildingsTwo fully equipped kitchensWood flooring
- 125 days |
- 48 |
- 0 |
Zillow last checked: 8 hours ago
Listing updated: January 22, 2026 at 07:36am
Listing by:
Coldwell Banker Village GreenW 518-734-4200,
Lisa Jaeger 518-755-2573
Source: HVCRMLS,MLS#: 20254983
Facts & features
Interior
Bedrooms & bathrooms
- Bedrooms: 5
- Bathrooms: 3
- Full bathrooms: 3
Heating
- Baseboard, Oil
Cooling
- Multi Units
Appliances
- Included: Washer, Refrigerator, Gas Range, Dryer, Dishwasher
- Laundry: Main Level
Features
- Flooring: Hardwood, Laminate, Tile
- Windows: Bay Window(s)
- Has basement: No
- Number of fireplaces: 2
- Fireplace features: Family Room, Living Room, Stone
Interior area
- Total structure area: 2,472
- Total interior livable area: 2,472 sqft
- Finished area above ground: 2,472
- Finished area below ground: 2,472
Video & virtual tour
Property
Parking
- Total spaces: 2
- Parking features: Private, Paved, Off Street, Driveway
- Garage spaces: 2
- Has uncovered spaces: Yes
Features
- Levels: Multi/Split,Split Level
- Patio & porch: Deck
- Exterior features: Paved Walkway
Lot
- Size: 1 Acres
- Features: Level, Native Plants, Paved
Details
- Additional structures: Garage(s), Shed(s)
- Parcel number: 50.2
- Zoning: Residential
Construction
Type & style
- Home type: SingleFamily
- Property subtype: Single Family Residence
Materials
- Frame, Wood Siding
- Foundation: Block
- Roof: Asphalt,Shingle
Condition
- Fixer
- New construction: No
- Year built: 1970
Utilities & green energy
- Electric: 200+ Amp Service
- Sewer: Septic Tank
- Utilities for property: Cable Available, Electricity Connected, Sewer Connected, Water Connected, Propane
Community & HOA
Community
- Security: Carbon Monoxide Detector(s), Smoke Detector(s)
Location
- Region: Windham
Financial & listing details
- Price per square foot: $161/sqft
- Tax assessed value: $260,000
- Annual tax amount: $4,380
- Date on market: 10/10/2025
- Inclusions: Roof added 2020, Generator added 2020, New walkway and retaining wall 2024, New well feed line 2024, French Drain 2024, New flooring 2024, New appliances & washer dryer- 2024, New kitchen counter top 2023. Closed Circuit Security system 2024, New oil tank 2024, Septic pump out June 2024, , Pellet stove inserts w pallet of pellets. 12 Hazardous trees cut and removed.
- Electric utility on property: Yes
- Road surface type: Paved
Estimated market value
$384,300
$365,000 - $404,000
$4,659/mo
Price history
Price history
| Date | Event | Price |
|---|---|---|
| 1/22/2026 | Pending sale | $399,000$161/sqft |
Source: | ||
| 12/5/2025 | Contingent | $399,000$161/sqft |
Source: | ||
| 11/7/2025 | Price change | $399,000-6.1%$161/sqft |
Source: | ||
| 10/10/2025 | Listed for sale | $425,000-9.6%$172/sqft |
Source: | ||
| 9/23/2025 | Listing removed | $470,000$190/sqft |
Source: | ||
Public tax history
Public tax history
Tax history is unavailable.BuyAbility℠ payment
Estimated monthly payment
Boost your down payment with 6% savings match
Earn up to a 6% match & get a competitive APY with a *. Zillow has partnered with to help get you home faster.
Learn more*Terms apply. Match provided by Foyer. Account offered by Pacific West Bank, Member FDIC.Climate risks
Neighborhood: 12496
Nearby schools
GreatSchools rating
- 6/10Windham Ashland Central SchoolGrades: PK-12Distance: 1.7 mi
- Loading




