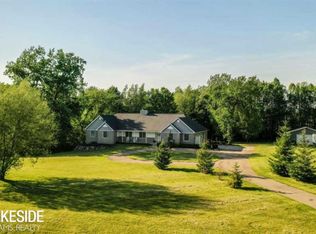Sold for $415,000
$415,000
317 N Summers Rd, Imlay City, MI 48444
3beds
2,580sqft
Single Family Residence
Built in 2015
2.5 Acres Lot
$418,200 Zestimate®
$161/sqft
$3,140 Estimated rent
Home value
$418,200
$355,000 - $489,000
$3,140/mo
Zestimate® history
Loading...
Owner options
Explore your selling options
What's special
Built in 2015, this 3-bedroom 2.5 bath split ranch is situated on a beautiful 2.5-acre lot just west of Imlay City. The home features a vaulted ceiling living room with lots of natural light. Combined kitchen and dining area with all appliances included and a door wall overlooking the backyard with wonderful views. This is a split ranch with the master bedroom located on one end of the home which includes a walk-in closet plus an attached master bath with a walk-in ceramic tile shower. The two additional bedrooms are on the opposite end of the home and have a full bath in between. First floor laundry room as well! Downstairs is an additional 1,500 sq ft of space. There is plumbing for a fourth bath, a storage room, 9ft ceilings and a walk-out that leads to the fenced in yard. Lots of natural light as well! The 30'x40' pole barn was constructed in 2020 and has electricity, an automatic door, and a cement floor. Other features include a whole house water filtration system, a hot tub, generator hook-up, a 12'x40' rear deck, and a new bladder tank. Located only 5 minutes to Imlay City!
Zillow last checked: 8 hours ago
Listing updated: December 04, 2025 at 08:41am
Listed by:
Brandon K Rowley 810-728-6417,
Realty Executives Main St LLC
Bought with:
Kimberly J Schroeder, 6501305078
Wentworth Real Estate Group
Source: Realcomp II,MLS#: 20251036574
Facts & features
Interior
Bedrooms & bathrooms
- Bedrooms: 3
- Bathrooms: 3
- Full bathrooms: 2
- 1/2 bathrooms: 1
Primary bedroom
- Level: Entry
- Area: 195
- Dimensions: 15 X 13
Bedroom
- Level: Entry
- Area: 132
- Dimensions: 12 X 11
Bedroom
- Level: Entry
- Area: 132
- Dimensions: 12 X 11
Primary bathroom
- Level: Entry
- Area: 66
- Dimensions: 11 X 6
Other
- Level: Entry
- Area: 50
- Dimensions: 10 X 5
Other
- Level: Entry
- Area: 15
- Dimensions: 5 X 3
Other
- Level: Entry
- Area: 110
- Dimensions: 11 X 10
Kitchen
- Level: Entry
- Area: 120
- Dimensions: 12 X 10
Laundry
- Level: Entry
- Area: 36
- Dimensions: 9 X 4
Heating
- Forced Air, Natural Gas
Cooling
- Ceiling Fans, Central Air
Appliances
- Included: Dishwasher, Dryer, Free Standing Gas Range, Free Standing Refrigerator, Microwave, Washer
- Laundry: Laundry Room
Features
- Basement: Full,Partially Finished,Walk Out Access
- Has fireplace: No
Interior area
- Total interior livable area: 2,580 sqft
- Finished area above ground: 1,580
- Finished area below ground: 1,000
Property
Parking
- Total spaces: 2
- Parking features: Two Car Garage, Attached, Electricityin Garage, Garage Door Opener
- Attached garage spaces: 2
Features
- Levels: One
- Stories: 1
- Entry location: GroundLevelwSteps
- Pool features: None
- Fencing: Back Yard,Fenced
Lot
- Size: 2.50 Acres
- Dimensions: 275 x 400
Details
- Additional structures: Pole Barn
- Parcel number: 00301300310
- Special conditions: Short Sale No,Standard
Construction
Type & style
- Home type: SingleFamily
- Architectural style: Ranch
- Property subtype: Single Family Residence
Materials
- Vinyl Siding
- Foundation: Basement, Poured
- Roof: Asphalt
Condition
- New construction: No
- Year built: 2015
Utilities & green energy
- Sewer: Septic Tank
- Water: Well
Community & neighborhood
Location
- Region: Imlay City
Other
Other facts
- Listing agreement: Exclusive Right To Sell
- Listing terms: Cash,Conventional,FHA,Usda Loan,Va Loan
Price history
| Date | Event | Price |
|---|---|---|
| 12/2/2025 | Sold | $415,000-1.2%$161/sqft |
Source: | ||
| 11/24/2025 | Pending sale | $419,900$163/sqft |
Source: | ||
| 11/3/2025 | Price change | $419,900-2.3%$163/sqft |
Source: | ||
| 10/9/2025 | Price change | $429,900-1.1%$167/sqft |
Source: | ||
| 9/15/2025 | Listed for sale | $434,900$169/sqft |
Source: | ||
Public tax history
| Year | Property taxes | Tax assessment |
|---|---|---|
| 2025 | $3,759 +5% | $173,900 +0.8% |
| 2024 | $3,581 +2.5% | $172,600 +5.8% |
| 2023 | $3,494 +12.8% | $163,100 +27% |
Find assessor info on the county website
Neighborhood: 48444
Nearby schools
GreatSchools rating
- NAWeston Elementary SchoolGrades: PK-2Distance: 1.6 mi
- 7/10Imlay City Middle SchoolGrades: 6-8Distance: 1.6 mi
- 7/10Imlay City High SchoolGrades: 9-12Distance: 1.7 mi
Get a cash offer in 3 minutes
Find out how much your home could sell for in as little as 3 minutes with a no-obligation cash offer.
Estimated market value$418,200
Get a cash offer in 3 minutes
Find out how much your home could sell for in as little as 3 minutes with a no-obligation cash offer.
Estimated market value
$418,200

