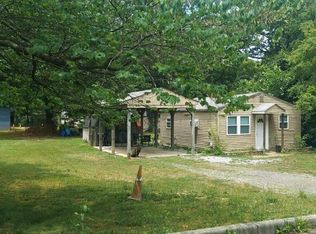Sold for $195,000
$195,000
317 Olive Rd, Millville, NJ 08332
3beds
1,935sqft
Single Family Residence
Built in 1960
1.06 Acres Lot
$348,900 Zestimate®
$101/sqft
$2,122 Estimated rent
Home value
$348,900
$314,000 - $384,000
$2,122/mo
Zestimate® history
Loading...
Owner options
Explore your selling options
What's special
*** PRICE IMPROVEMENT! *** This home sits on just over an acre of land, and has been completely transformed, stripped down to the studs and remodeled both inside and out! This spacious rancher boasts approximately 1,935 square foot and offers 3 generously sized bedrooms, 2 fully renovated bathrooms, and is primed for your finishing touches. Ready to explore all the "new" features? New roof, new windows, new siding, new plumbing, new electrical, new mechanicals, and a new water treatment system! The home is designed for energy efficiency, featuring a hybrid dual fuel heat pump with a natural gas backup HVAC system. With leased solar panels, you can enjoy easy living and reduced utility costs. The spacious 50'x30' detached garage offers approximately 1,500 square feet of space with a 12' ceiling height. It features four 10' overhead doors, making it ideal for car enthusiasts or hobbyists who need extra room. The home is being sold strictly as-is and requires some finishing touches, including floor coverings, countertops, fixtures, and trim work. Many of the materials, such as LVP flooring and fixtures, have already been purchased and would be included in the sale with a reasonable offer. This property is ideal for cash or 203k approved buyers. Please note: the property includes multiple combined lots, offering 200 feet of road frontage along Olive Road, 260 feet along Iris Road, and extending 200 feet in depth.
Zillow last checked: 9 hours ago
Listing updated: January 31, 2025 at 02:00pm
Listed by:
Carlo Drogo SR. 856-692-4368,
EXP Realty, LLC,
Listing Team: The Expert Sales Team
Bought with:
Jan Elwell, RS362783
Keller Williams Prime Realty
Source: Bright MLS,MLS#: NJCB2019826
Facts & features
Interior
Bedrooms & bathrooms
- Bedrooms: 3
- Bathrooms: 2
- Full bathrooms: 2
- Main level bathrooms: 2
- Main level bedrooms: 3
Basement
- Area: 0
Heating
- Heat Pump, Electric, Natural Gas
Cooling
- Central Air, Electric, Natural Gas
Appliances
- Included: Electric Water Heater
- Laundry: Has Laundry, Main Level
Features
- Basement: Unfinished,Partial
- Has fireplace: No
Interior area
- Total structure area: 1,935
- Total interior livable area: 1,935 sqft
- Finished area above ground: 1,935
- Finished area below ground: 0
Property
Parking
- Total spaces: 10
- Parking features: Garage Faces Front, Garage Faces Side, Driveway, Detached
- Garage spaces: 4
- Uncovered spaces: 6
- Details: Garage Sqft: 1500
Accessibility
- Accessibility features: 2+ Access Exits
Features
- Levels: One
- Stories: 1
- Pool features: None
Lot
- Size: 1.06 Acres
- Dimensions: 200.00 x 100.00, 260.00 x 100.00
- Features: Additional Lot(s), Irregular Lot
Details
- Additional structures: Above Grade, Below Grade
- Additional parcels included: 65786586,66006604
- Parcel number: 020011106577
- Zoning: VR2
- Special conditions: Standard
Construction
Type & style
- Home type: SingleFamily
- Architectural style: Ranch/Rambler
- Property subtype: Single Family Residence
Materials
- Frame
- Roof: Architectural Shingle
Condition
- New construction: No
- Year built: 1960
- Major remodel year: 2022
Utilities & green energy
- Sewer: Private Septic Tank
- Water: Well
Community & neighborhood
Security
- Security features: Exterior Cameras, Electric Alarm
Location
- Region: Millville
- Subdivision: Laurel Lake
- Municipality: COMMERCIAL TWP
Other
Other facts
- Listing agreement: Exclusive Right To Sell
- Listing terms: Cash,FHA 203(k),Private Financing Available
- Ownership: Fee Simple
Price history
| Date | Event | Price |
|---|---|---|
| 1/31/2025 | Sold | $195,000+2.6%$101/sqft |
Source: | ||
| 12/31/2024 | Pending sale | $189,999$98/sqft |
Source: | ||
| 12/17/2024 | Contingent | $189,999$98/sqft |
Source: | ||
| 12/11/2024 | Price change | $189,999-13.6%$98/sqft |
Source: | ||
| 10/4/2024 | Price change | $219,900-4.4%$114/sqft |
Source: | ||
Public tax history
| Year | Property taxes | Tax assessment |
|---|---|---|
| 2025 | $5,465 | $209,300 |
| 2024 | $5,465 -11.8% | $209,300 |
| 2023 | $6,193 +1.2% | $209,300 |
Find assessor info on the county website
Neighborhood: Laurel Lake
Nearby schools
GreatSchools rating
- 5/10Commerical Township SchoolGrades: PK-8Distance: 3.2 mi
- NAPort Norris Elementary SchoolGrades: 6-8Distance: 5.6 mi
Schools provided by the listing agent
- High: Millville Senior
- District: Commercial Township Public Schools
Source: Bright MLS. This data may not be complete. We recommend contacting the local school district to confirm school assignments for this home.
Get a cash offer in 3 minutes
Find out how much your home could sell for in as little as 3 minutes with a no-obligation cash offer.
Estimated market value$348,900
Get a cash offer in 3 minutes
Find out how much your home could sell for in as little as 3 minutes with a no-obligation cash offer.
Estimated market value
$348,900
