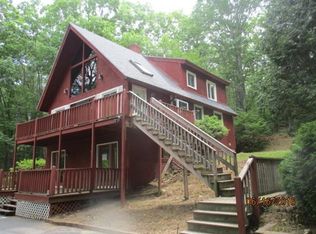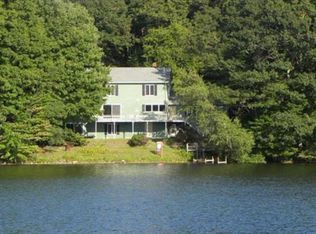This lovely homes features a breathe taking view of the South Charlton Reservoir right across the street! Contemporary open concept home has floor to ceiling glass & decks to admire lake & western views. Huge 2 car garage, had oil heat removed, but it is still wired. Partially finished walk out lower level is not counted in living area. Sliders out to a great spot for a patio. Private side yard. Wooded 1.7 acres. Easy access to schools & Rte 395. Near Dudley line. Pls. research if you can have a dock. Needs some cosmetic updates. Inspection for informational purposes only, sold as is. New septic in 2011 and Title V done on 9/10/19.
This property is off market, which means it's not currently listed for sale or rent on Zillow. This may be different from what's available on other websites or public sources.


