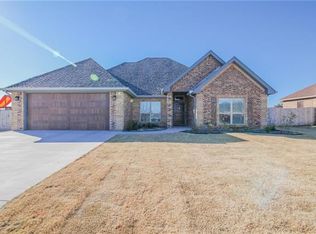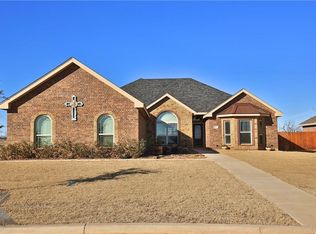Sold on 10/28/25
Price Unknown
317 Remington Rd, Tuscola, TX 79562
4beds
2,106sqft
Single Family Residence
Built in 2015
7,840.8 Square Feet Lot
$363,900 Zestimate®
$--/sqft
$2,754 Estimated rent
Home value
$363,900
$335,000 - $397,000
$2,754/mo
Zestimate® history
Loading...
Owner options
Explore your selling options
What's special
Experience the perfect blend of comfort and elegance in this stunning 4
bedroom, 2.5-bathroom home nestled within the Iberis Road
South Subdivision. Located in the vibrant Tuscola community,
and part of the acclaimed Wylie School District, this property offers an
inviting retreat for those seeking a harmonious lifestyle in a tranquil setting
Step inside to discover an open floor plan that effortlessly combines style
and functionality, ideal for both everyday living and entertaining. The
spacious living area is bathed in natural light, providing a warm and inviting
atmosphere. It has the perfect spots for casual dining and conversation.
The master suite is a true sanctuary, complete with a private en-suite bath
that includes double vanities, a soaking tub, and a separate shower. Three
additional bedrooms offer generous space, ensuring comfort and privacy for
all members of the household. The versatile half-bath near the living area
adds an extra layer of convenience.
Exteriorly, this ranch-style home boasts classic Texas charm with its
expansive lot and open spaces ideal for outdoor activities. The 2-car garage
provides ample storage and ease of access. Situated just moments away
from local amenities, parks, and schools, this property combines tranquility
with accessibility.
Contact the listing agent today to schedule a private showing and explore all
that this exceptional property has to offer. Don't miss your chance to call this
beautifully crafted house your home.
Zillow last checked: 8 hours ago
Listing updated: October 29, 2025 at 03:08pm
Listed by:
Katherine Munoz 0789009 210-260-1198,
Coldwell Banker Apex, REALTORS 325-690-4000
Bought with:
Gia Jones
Coldwell Banker Apex, REALTORS
Source: NTREIS,MLS#: 20917452
Facts & features
Interior
Bedrooms & bathrooms
- Bedrooms: 4
- Bathrooms: 3
- Full bathrooms: 2
- 1/2 bathrooms: 1
Primary bedroom
- Features: Ceiling Fan(s), Dual Sinks, Walk-In Closet(s)
- Level: First
- Dimensions: 0 x 0
Living room
- Features: Built-in Features, Ceiling Fan(s), Fireplace
- Level: First
- Dimensions: 0 x 0
Heating
- Central, Electric, Fireplace(s)
Cooling
- Central Air, Ceiling Fan(s), Electric
Appliances
- Included: Dishwasher, Electric Cooktop, Electric Oven, Electric Water Heater, Disposal, Microwave
- Laundry: Electric Dryer Hookup, Laundry in Utility Room
Features
- Built-in Features, Decorative/Designer Lighting Fixtures, Granite Counters, High Speed Internet, Open Floorplan, Pantry, Cable TV, Walk-In Closet(s), Wired for Sound
- Has basement: No
- Number of fireplaces: 1
- Fireplace features: Living Room
Interior area
- Total interior livable area: 2,106 sqft
Property
Parking
- Total spaces: 2
- Parking features: Garage Faces Front, Garage, Garage Door Opener
- Garage spaces: 2
Features
- Levels: One
- Stories: 1
- Patio & porch: Covered
- Pool features: None
- Fencing: Back Yard,Fenced,Front Yard
Lot
- Size: 7,840 sqft
Details
- Parcel number: 969087
Construction
Type & style
- Home type: SingleFamily
- Architectural style: Detached
- Property subtype: Single Family Residence
Materials
- Foundation: Slab
Condition
- Year built: 2015
Utilities & green energy
- Sewer: Public Sewer
- Water: Community/Coop
- Utilities for property: Electricity Available, Sewer Available, Water Available, Cable Available
Community & neighborhood
Security
- Security features: Fire Alarm
Location
- Region: Tuscola
- Subdivision: Iberis Road South Ph 2
HOA & financial
HOA
- Has HOA: Yes
- HOA fee: $155 annually
- Services included: Association Management
- Association name: Remington Estates HOA
- Association phone: 325-267-9376
Price history
| Date | Event | Price |
|---|---|---|
| 10/28/2025 | Sold | -- |
Source: NTREIS #20917452 Report a problem | ||
| 10/28/2025 | Listed for sale | $359,900$171/sqft |
Source: NTREIS #20917452 Report a problem | ||
| 8/2/2025 | Pending sale | $359,900$171/sqft |
Source: | ||
| 8/2/2025 | Contingent | $359,900$171/sqft |
Source: NTREIS #20917452 Report a problem | ||
| 7/25/2025 | Listed for sale | $359,900$171/sqft |
Source: NTREIS #20917452 Report a problem | ||
Public tax history
| Year | Property taxes | Tax assessment |
|---|---|---|
| 2025 | -- | $363,877 +1.3% |
| 2024 | $6,101 +23.5% | $359,043 +4% |
| 2023 | $4,938 +18.5% | $345,391 +7.2% |
Find assessor info on the county website
Neighborhood: 79562
Nearby schools
GreatSchools rating
- 8/10Wylie Intermediate SchoolGrades: 3-4Distance: 2.3 mi
- 8/10Wylie J High SchoolGrades: 5-8Distance: 2.5 mi
- 6/10Wylie High SchoolGrades: 9-12Distance: 3.9 mi
Schools provided by the listing agent
- Elementary: Wylie West
- High: Wylie
- District: Wylie ISD, Taylor Co.
Source: NTREIS. This data may not be complete. We recommend contacting the local school district to confirm school assignments for this home.

