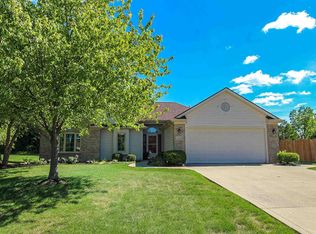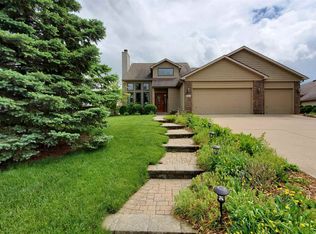Closed
$318,500
317 Ridge Hill Pl, Fort Wayne, IN 46804
3beds
2,413sqft
Single Family Residence
Built in 1993
0.33 Acres Lot
$323,000 Zestimate®
$--/sqft
$2,289 Estimated rent
Home value
$323,000
$304,000 - $346,000
$2,289/mo
Zestimate® history
Loading...
Owner options
Explore your selling options
What's special
Rare Whispering Meadows Ranch on a finished basement is move-in ready on a nice cul-de-sac setting. Desirable lot with private views of the large common area off the sprawling deck. Few homes in this price point offer an all new kitchen with new cabinets, countertops, flooring, fixtures and appliances in 2022. Updated primary bedroom suite with new soaking tub, step in shower, and all new fixtures. Enjoy the updated, easy care Mohawk laminate flooring throughout the foyer, family room, kitchen, dining area, and hallway. Note the new insulated windows in 2025! The open main floor offers 3 bedrooms, 2 full baths, separate laundry room and generous great room with updated slate around the fireplace. The finished lower level features an open family/theatre area, spacious office or guest room, separate workout or hobby room, and lots of storage. Schedule your tour soon and see the value of this home that fits any generation.
Zillow last checked: 8 hours ago
Listing updated: September 12, 2025 at 02:28pm
Listed by:
Beth Goldsmith Cell:260-414-9903,
North Eastern Group Realty
Bought with:
Samantha Mason, RB20000126
CENTURY 21 Bradley Realty, Inc
Source: IRMLS,MLS#: 202531686
Facts & features
Interior
Bedrooms & bathrooms
- Bedrooms: 3
- Bathrooms: 3
- Full bathrooms: 2
- 1/2 bathrooms: 1
- Main level bedrooms: 3
Bedroom 1
- Level: Main
Bedroom 2
- Level: Main
Dining room
- Level: Main
- Area: 132
- Dimensions: 12 x 11
Family room
- Level: Lower
- Area: 289
- Dimensions: 17 x 17
Kitchen
- Level: Main
- Area: 121
- Dimensions: 11 x 11
Living room
- Level: Main
- Area: 234
- Dimensions: 18 x 13
Office
- Level: Lower
- Area: 168
- Dimensions: 14 x 12
Heating
- Natural Gas, Forced Air
Cooling
- Central Air
Appliances
- Included: Range/Oven Hook Up Gas, Dishwasher, Refrigerator, Washer, Dryer-Electric, Gas Range, Gas Water Heater, Water Softener Owned
- Laundry: Electric Dryer Hookup
Features
- Laminate Counters
- Flooring: Carpet, Vinyl
- Windows: Insulated Windows
- Basement: Finished,Concrete
- Attic: Pull Down Stairs
- Number of fireplaces: 1
- Fireplace features: Living Room
Interior area
- Total structure area: 2,613
- Total interior livable area: 2,413 sqft
- Finished area above ground: 1,613
- Finished area below ground: 800
Property
Parking
- Total spaces: 2
- Parking features: Attached, Garage Door Opener, Concrete
- Attached garage spaces: 2
- Has uncovered spaces: Yes
Features
- Levels: One
- Stories: 1
- Patio & porch: Deck
- Fencing: None
Lot
- Size: 0.33 Acres
- Dimensions: 81X176
- Features: Cul-De-Sac, Sloped, City/Town/Suburb
Details
- Parcel number: 021102306006.000075
- Other equipment: Sump Pump
Construction
Type & style
- Home type: SingleFamily
- Architectural style: Ranch
- Property subtype: Single Family Residence
Materials
- Vinyl Siding
- Roof: Asphalt
Condition
- New construction: No
- Year built: 1993
Utilities & green energy
- Gas: NIPSCO
- Sewer: Public Sewer
- Water: City, Fort Wayne City Utilities
Green energy
- Energy efficient items: HVAC
Community & neighborhood
Community
- Community features: Playground, Sidewalks
Location
- Region: Fort Wayne
- Subdivision: Whispering Meadows
HOA & financial
HOA
- Has HOA: Yes
- HOA fee: $181 annually
Other
Other facts
- Listing terms: Cash,Conventional,FHA,VA Loan
Price history
| Date | Event | Price |
|---|---|---|
| 9/12/2025 | Sold | $318,500-2% |
Source: | ||
| 8/14/2025 | Pending sale | $325,000 |
Source: | ||
| 8/11/2025 | Listed for sale | $325,000+54.8% |
Source: | ||
| 6/10/2016 | Sold | $210,000+0% |
Source: | ||
| 5/16/2016 | Listed for sale | $209,900+17.9%$87/sqft |
Source: Mike Thomas Associates, Inc. #201621656 Report a problem | ||
Public tax history
| Year | Property taxes | Tax assessment |
|---|---|---|
| 2024 | $280 -91.9% | $354,200 +587.8% |
| 2023 | $3,450 +20.2% | $51,500 -83.8% |
| 2022 | $2,871 +9% | $318,800 +16.5% |
Find assessor info on the county website
Neighborhood: Whispering Meadows
Nearby schools
GreatSchools rating
- 5/10Whispering Meadow Elementary SchoolGrades: PK-5Distance: 0.4 mi
- 6/10Woodside Middle SchoolGrades: 6-8Distance: 2.9 mi
- 10/10Homestead Senior High SchoolGrades: 9-12Distance: 2.9 mi
Schools provided by the listing agent
- Elementary: Whispering Meadows
- Middle: Woodside
- High: Homestead
- District: MSD of Southwest Allen Cnty
Source: IRMLS. This data may not be complete. We recommend contacting the local school district to confirm school assignments for this home.

Get pre-qualified for a loan
At Zillow Home Loans, we can pre-qualify you in as little as 5 minutes with no impact to your credit score.An equal housing lender. NMLS #10287.

