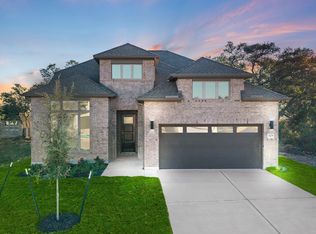This stunning two-story residence features 4 spacious bedrooms, 3 full bathrooms, and a versatile office or flex space, all thoughtfully designed to combine comfort, style, and functionality. Perfect for families or avid entertainers, the well-planned layout promotes seamless flow throughout the home. At its heart, the open-concept kitchen, dining, and living area creates a warm and inviting space ideal for both daily living and hosting gatherings. Upstairs, the additional bedrooms provide privacy and flexibility-perfect for guest accommodations, a home office, or recreational space. A two-car garage adds convenience with ample parking and extra storage. With its modern design and adaptable floor plan, the Schertz floor plan offers everything you need in a home that grows with you. Don't miss your chance to experience it-schedule your tour today! *Photos and Virtual Tours may be of the same home plan located in a different neighborhood. Features and elevations may vary.
This property is off market, which means it's not currently listed for sale or rent on Zillow. This may be different from what's available on other websites or public sources.
