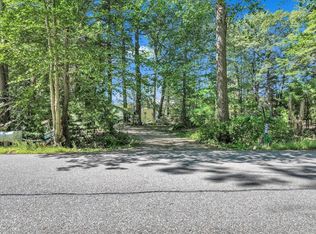Sold for $390,000 on 08/22/25
$390,000
317 Rindge Tpke, Ashburnham, MA 01430
2beds
768sqft
Single Family Residence
Built in 1969
1.9 Acres Lot
$396,200 Zestimate®
$508/sqft
$2,518 Estimated rent
Home value
$396,200
$365,000 - $432,000
$2,518/mo
Zestimate® history
Loading...
Owner options
Explore your selling options
What's special
Charming Seasonal Waterfront Home with Private Beach & Stunning Views of Mount Watatic. Escape to your very own serene retreat with this adorable 2-bedroom, 1-bath seasonal waterfront home, offering the perfect blend of comfort and natural beauty. Nestled along the tranquil shores, this gem allows you to own your very own private beach, making it the ideal spot for peaceful relaxation, family gatherings, or endless summer fun. Step out your front door to your own stretch of pristine beach, perfect for swimming, kayaking, or simply unwinding by the water. Enjoy sweeping, panoramic views of the majestic Mount Watatic, a stunning backdrop that will take your breath away. The home boasts a cozy and inviting layout with 2 well-appointed bedrooms and a full bath with a shower stall, offering the perfect seasonal living space. Ample space for parking vehicles, boats, or other outdoor equipment. Don’t miss out on the chance to own your own slice of paradise with 155' of water frontage!!
Zillow last checked: 8 hours ago
Listing updated: August 24, 2025 at 01:31pm
Listed by:
Katey Tata 978-855-0697,
Keller Williams Realty North Central 978-840-9000
Bought with:
Janet Stanford
Stanford Realty Associates
Source: MLS PIN,MLS#: 73408327
Facts & features
Interior
Bedrooms & bathrooms
- Bedrooms: 2
- Bathrooms: 1
- Full bathrooms: 1
Primary bedroom
- Features: Flooring - Laminate, Closet - Double
- Level: First
Bedroom 2
- Features: Closet, Flooring - Laminate
- Level: First
Bathroom 1
- Features: Bathroom - Full, Bathroom - With Shower Stall
- Level: First
Kitchen
- Features: Flooring - Laminate, Dining Area, Deck - Exterior, Lighting - Pendant
- Level: First
Living room
- Features: Flooring - Laminate
- Level: First
Heating
- Other
Cooling
- None
Features
- Has basement: No
- Number of fireplaces: 1
- Fireplace features: Living Room
Interior area
- Total structure area: 768
- Total interior livable area: 768 sqft
- Finished area above ground: 768
Property
Parking
- Total spaces: 4
- Parking features: Off Street
- Uncovered spaces: 4
Features
- Patio & porch: Covered
- Exterior features: Covered Patio/Deck
- Has view: Yes
- View description: Scenic View(s)
- Waterfront features: Waterfront, Pond, Dock/Mooring, Frontage, Direct Access, Private, Lake/Pond, Direct Access, Frontage, 0 to 1/10 Mile To Beach, Beach Ownership(Private)
Lot
- Size: 1.90 Acres
- Features: Wooded, Gentle Sloping
Details
- Parcel number: M:0071 B:000006,3575989
- Zoning: RB
Construction
Type & style
- Home type: SingleFamily
- Architectural style: Cottage
- Property subtype: Single Family Residence
Materials
- Foundation: Other
- Roof: Shingle
Condition
- Year built: 1969
Utilities & green energy
- Electric: 100 Amp Service
- Sewer: Private Sewer
- Water: Private
- Utilities for property: for Electric Range
Community & neighborhood
Location
- Region: Ashburnham
Price history
| Date | Event | Price |
|---|---|---|
| 8/22/2025 | Sold | $390,000+30%$508/sqft |
Source: MLS PIN #73408327 Report a problem | ||
| 7/23/2025 | Listed for sale | $300,000+93.5%$391/sqft |
Source: MLS PIN #73408327 Report a problem | ||
| 6/30/2016 | Sold | $155,000-11.4%$202/sqft |
Source: EXIT Realty solds #-2720140919011648952 Report a problem | ||
| 4/19/2016 | Pending sale | $175,000$228/sqft |
Source: Exit New Options Real Estate #71923884 Report a problem | ||
| 3/21/2016 | Price change | $175,000-2.2%$228/sqft |
Source: Exit New Options Real Estate #71923884 Report a problem | ||
Public tax history
| Year | Property taxes | Tax assessment |
|---|---|---|
| 2025 | $3,489 -6% | $234,600 -0.4% |
| 2024 | $3,711 -3.7% | $235,600 +1.2% |
| 2023 | $3,853 +7.7% | $232,800 +22.9% |
Find assessor info on the county website
Neighborhood: 01430
Nearby schools
GreatSchools rating
- 4/10Briggs Elementary SchoolGrades: PK-5Distance: 5.3 mi
- 6/10Overlook Middle SchoolGrades: 6-8Distance: 5.9 mi
- 8/10Oakmont Regional High SchoolGrades: 9-12Distance: 5.8 mi

Get pre-qualified for a loan
At Zillow Home Loans, we can pre-qualify you in as little as 5 minutes with no impact to your credit score.An equal housing lender. NMLS #10287.
Sell for more on Zillow
Get a free Zillow Showcase℠ listing and you could sell for .
$396,200
2% more+ $7,924
With Zillow Showcase(estimated)
$404,124