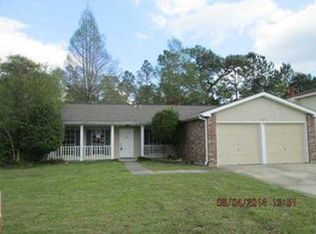Closed
Price Unknown
317 Riviera Dr, Slidell, LA 70460
4beds
2,650sqft
Single Family Residence
Built in ----
8,563.9 Square Feet Lot
$270,100 Zestimate®
$--/sqft
$2,432 Estimated rent
Maximize your home sale
Get more eyes on your listing so you can sell faster and for more.
Home value
$270,100
$251,000 - $289,000
$2,432/mo
Zestimate® history
Loading...
Owner options
Explore your selling options
What's special
BEAUTIFUL AND SPACIOUS TWO STORY FEATURING AN INVITING FOYER LEADING TO FORMAL LIVING ROOM ,DINING ROOM ,DEN WITH FIREPLACE AND KITCHEN.ALL BEDROOMS ARE UPSTAIRS ,PRIMARY BEDROOM HAVE A CATHEDRAL CEILING , SEPARATE SHOWER ,AND TUB AND WALK IN CLOSETS.LOCATED WITHIN MINUTES TO SHOPPING CENTERS,RESTAURANTS AND INTERSTATE ACCESS. ABOVE GROUND POOL WILL NOT REMAIN AND IS SCHEDULED TO BE TORN DOWN.
Zillow last checked: 8 hours ago
Listing updated: August 18, 2023 at 06:44pm
Listed by:
Edmond Davis 504-236-6472,
Real Property Realtors,
Carlette Smith 504-628-5344,
Real Property Realtors
Bought with:
Misty Rowland
Reag LC
Source: GSREIN,MLS#: 2381927
Facts & features
Interior
Bedrooms & bathrooms
- Bedrooms: 4
- Bathrooms: 3
- Full bathrooms: 2
- 1/2 bathrooms: 1
Primary bedroom
- Description: Flooring: Carpet
- Level: Upper
- Dimensions: 15.0000 x 13.0000
Bedroom
- Description: Flooring: Carpet
- Level: Upper
- Dimensions: 16.0000 x 11.0000
Bedroom
- Description: Flooring: Laminate,Simulated Wood
- Level: Upper
- Dimensions: 13.0000 x 12.0000
Bedroom
- Description: Flooring: Carpet
- Level: Upper
- Dimensions: 13.0000 x 10.0000
Breakfast room nook
- Description: Flooring: Laminate,Simulated Wood
- Level: Lower
- Dimensions: 16.0000 x 6.0000
Den
- Description: Flooring: Laminate,Simulated Wood
- Level: Lower
- Dimensions: 16.0000 x 16.0000
Dining room
- Description: Flooring: Laminate,Simulated Wood
- Level: Lower
- Dimensions: 14.0000 x 13.0000
Kitchen
- Description: Flooring: Tile
- Level: Lower
- Dimensions: 13.0000 x 13.0000
Living room
- Description: Flooring: Laminate,Simulated Wood
- Level: Lower
- Dimensions: 17.0000 x 13.0000
Heating
- Central, Multiple Heating Units
Cooling
- Central Air, 2 Units
Appliances
- Included: Oven, Range, Refrigerator
Features
- Has fireplace: Yes
- Fireplace features: Wood Burning
Interior area
- Total structure area: 3,050
- Total interior livable area: 2,650 sqft
Property
Parking
- Parking features: Attached, Two Spaces
Features
- Levels: Two
- Stories: 2
- Patio & porch: Covered
- Pool features: None
Lot
- Size: 8,563 sqft
- Dimensions: 70 x 120
- Features: Outside City Limits, Rectangular Lot
Details
- Additional structures: Shed(s)
- Parcel number: 1281082558
- Special conditions: Real Estate Owned
Construction
Type & style
- Home type: SingleFamily
- Architectural style: Colonial
- Property subtype: Single Family Residence
Materials
- Vinyl Siding
- Foundation: Slab
- Roof: Asphalt,Shingle
Condition
- Very Good Condition,Resale
- New construction: No
Utilities & green energy
- Sewer: Public Sewer
- Water: Public
Community & neighborhood
Location
- Region: Slidell
- Subdivision: Oakmont
Price history
| Date | Event | Price |
|---|---|---|
| 8/18/2023 | Sold | -- |
Source: | ||
| 12/2/2022 | Sold | -- |
Source: Public Record | ||
| 12/28/2015 | Sold | -- |
Source: | ||
| 10/18/2015 | Listed for sale | $207,300+591%$78/sqft |
Source: ABEK REAL ESTATE #2032737 | ||
| 9/16/2015 | Sold | -- |
Source: Public Record | ||
Public tax history
| Year | Property taxes | Tax assessment |
|---|---|---|
| 2024 | $2,462 +6212.6% | $26,025 +38.1% |
| 2023 | $39 -97.7% | $18,842 |
| 2022 | $1,691 +0.1% | $18,842 |
Find assessor info on the county website
Neighborhood: 70460
Nearby schools
GreatSchools rating
- 8/10Henry Mayfield Elementary SchoolGrades: PK-6Distance: 3.5 mi
- 4/10Slidell Junior High SchoolGrades: 7-8Distance: 3.8 mi
- 5/10Slidell High SchoolGrades: 9-12Distance: 3.9 mi
