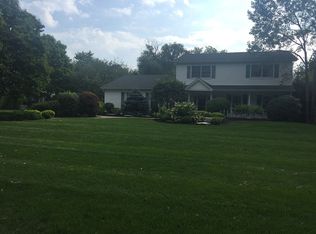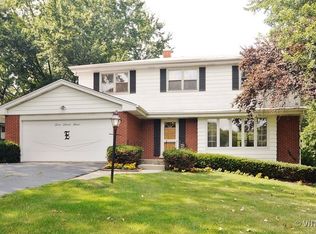Closed
$565,500
317 Roberts Rd, Inverness, IL 60010
4beds
2,328sqft
Single Family Residence
Built in 1966
0.47 Acres Lot
$579,300 Zestimate®
$243/sqft
$4,049 Estimated rent
Home value
$579,300
$521,000 - $643,000
$4,049/mo
Zestimate® history
Loading...
Owner options
Explore your selling options
What's special
Charming 2-Story in Inverness with so much to offer! So many updates since 2018 including a new island kitchen in all new stainless steel appliances and quartz countertops, thermopane windows, roof, siding, driveway, air conditioning unit, water heater, sump pump, ejector pump, well tank, garage door and opener, plus more! The island kitchen is beautiful and offers ample space for all that is demanded of it. The island seating area and dining area beyond provides flexibility. The main level also includes a large living room that is generous in size and a cozy family room with woodburning fireplace. The second floor includes 4 nice sized bedrooms and two baths. A sideload 2 car garage and basement will also be found here. The patio in back allows for you to enjoy mature trees and all that nature offers. So many reasons to make this one your own.
Zillow last checked: 8 hours ago
Listing updated: August 01, 2025 at 09:05am
Listing courtesy of:
Chris Jacobs 847-401-4859,
Century 21 Circle
Bought with:
Morgan Danuk
Legacy Properties, A Sarah Leonard Company, LLC
Source: MRED as distributed by MLS GRID,MLS#: 12344930
Facts & features
Interior
Bedrooms & bathrooms
- Bedrooms: 4
- Bathrooms: 3
- Full bathrooms: 2
- 1/2 bathrooms: 1
Primary bedroom
- Features: Flooring (Hardwood), Window Treatments (All), Bathroom (Full)
- Level: Second
- Area: 198 Square Feet
- Dimensions: 18X11
Bedroom 2
- Features: Flooring (Hardwood), Window Treatments (All)
- Level: Second
- Area: 143 Square Feet
- Dimensions: 13X11
Bedroom 3
- Features: Flooring (Hardwood), Window Treatments (All)
- Level: Second
- Area: 130 Square Feet
- Dimensions: 13X10
Bedroom 4
- Features: Flooring (Hardwood), Window Treatments (All)
- Level: Second
- Area: 132 Square Feet
- Dimensions: 12X11
Dining room
- Features: Flooring (Hardwood), Window Treatments (All)
- Level: Main
- Area: 100 Square Feet
- Dimensions: 10X10
Family room
- Features: Flooring (Hardwood), Window Treatments (All)
- Level: Main
- Area: 180 Square Feet
- Dimensions: 15X12
Kitchen
- Features: Kitchen (Eating Area-Breakfast Bar, Eating Area-Table Space, Island, Updated Kitchen), Flooring (Hardwood), Window Treatments (All)
- Level: Main
- Area: 170 Square Feet
- Dimensions: 17X10
Living room
- Features: Flooring (Hardwood), Window Treatments (All)
- Level: Main
- Area: 240 Square Feet
- Dimensions: 20X12
Heating
- Natural Gas, Forced Air
Cooling
- Central Air
Appliances
- Included: Double Oven, Microwave, Dishwasher, Refrigerator, Washer, Dryer, Disposal, Stainless Steel Appliance(s), Wine Refrigerator, Cooktop, Water Purifier Rented
Features
- Flooring: Hardwood
- Basement: Unfinished,Partial
- Number of fireplaces: 1
- Fireplace features: Wood Burning, Family Room
Interior area
- Total structure area: 0
- Total interior livable area: 2,328 sqft
Property
Parking
- Total spaces: 2
- Parking features: Asphalt, Garage Door Opener, On Site, Garage Owned, Attached, Garage
- Attached garage spaces: 2
- Has uncovered spaces: Yes
Accessibility
- Accessibility features: No Disability Access
Features
- Stories: 2
- Patio & porch: Patio
Lot
- Size: 0.47 Acres
- Dimensions: 122X207X58X99X109
Details
- Parcel number: 02083090060000
- Special conditions: None
Construction
Type & style
- Home type: SingleFamily
- Architectural style: Colonial
- Property subtype: Single Family Residence
Materials
- Vinyl Siding, Brick
- Foundation: Concrete Perimeter
- Roof: Asphalt
Condition
- New construction: No
- Year built: 1966
Details
- Builder model: 2-STORY
Utilities & green energy
- Electric: Circuit Breakers
- Sewer: Septic Tank
- Water: Well
Community & neighborhood
Location
- Region: Inverness
Other
Other facts
- Listing terms: Conventional
- Ownership: Fee Simple
Price history
| Date | Event | Price |
|---|---|---|
| 7/31/2025 | Sold | $565,500-1.7%$243/sqft |
Source: | ||
| 5/27/2025 | Price change | $575,000-4.2%$247/sqft |
Source: | ||
| 4/23/2025 | Listed for sale | $599,900+89.2%$258/sqft |
Source: | ||
| 2/26/2018 | Sold | $317,000+22%$136/sqft |
Source: | ||
| 2/10/2018 | Pending sale | $259,900$112/sqft |
Source: Haus & Boden Ltd. #09841187 Report a problem | ||
Public tax history
| Year | Property taxes | Tax assessment |
|---|---|---|
| 2023 | $8,769 +3.4% | $33,186 |
| 2022 | $8,484 -6.3% | $33,186 +4.7% |
| 2021 | $9,054 +1.5% | $31,700 |
Find assessor info on the county website
Neighborhood: 60010
Nearby schools
GreatSchools rating
- 8/10Marion Jordan Elementary SchoolGrades: K-6Distance: 1.7 mi
- 6/10Walter R Sundling Jr High SchoolGrades: 7-8Distance: 2.7 mi
- 10/10Wm Fremd High SchoolGrades: 9-12Distance: 2.8 mi
Schools provided by the listing agent
- Elementary: Marion Jordan Elementary School
- Middle: Thomas Jefferson Middle School
- High: Wm Fremd High School
- District: 15
Source: MRED as distributed by MLS GRID. This data may not be complete. We recommend contacting the local school district to confirm school assignments for this home.

Get pre-qualified for a loan
At Zillow Home Loans, we can pre-qualify you in as little as 5 minutes with no impact to your credit score.An equal housing lender. NMLS #10287.

