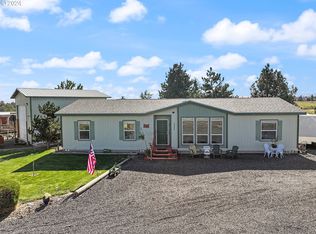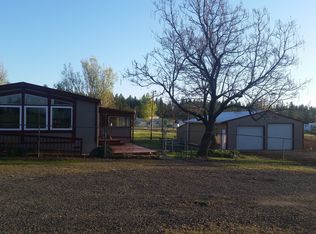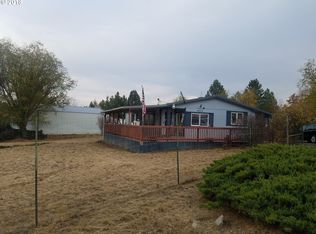Sold
$339,000
317 S Wayne R Rd, Tygh Valley, OR 97063
3beds
1,456sqft
Residential, Manufactured Home
Built in 2002
1.12 Acres Lot
$338,800 Zestimate®
$233/sqft
$1,606 Estimated rent
Home value
$338,800
$322,000 - $356,000
$1,606/mo
Zestimate® history
Loading...
Owner options
Explore your selling options
What's special
This well-maintained home on a large lot boasts a park-like setting complete with mature Redwoods, Doug Fir, Blue Spruce, Ponderosa Pine, and other beautiful landscaping! Sip coffee on the patio and enjoy the view of Mount Hood! The fenced area with a shed could hold horses or keep the garden safe from deer. There is an additional shed for all your tools. Inside the home, the vaulted ceilings and open floor plan provide a great space for entertaining or enjoying a cozy night in. The primary suite has a walk in closet and en-suite bathroom with a large bathtub and separate shower. The other two bedrooms are on the other end of the house, providing privacy and quiet. If you are concerned about winterizing the home, worry not! With the flip of a switch, the heat tape around the pipes will keep them from freezing- no crawling under the house! Pine Hollow Lake is a short drive away for swimming or boating, as is Rock Creek, Mount Hood National Forest, and Maupin for River recreation.
Zillow last checked: 8 hours ago
Listing updated: January 08, 2026 at 08:14am
Listed by:
Jessica Rose 541-993-5936,
Total Real Estate Group LLC
Bought with:
Maggie Bouvard, 201208474
Don Nunamaker
Source: RMLS (OR),MLS#: 385920625
Facts & features
Interior
Bedrooms & bathrooms
- Bedrooms: 3
- Bathrooms: 2
- Full bathrooms: 2
- Main level bathrooms: 2
Primary bedroom
- Level: Main
Heating
- Heat Pump
Cooling
- Heat Pump
Appliances
- Included: Built In Oven, Built-In Range, Built-In Refrigerator, Dishwasher, Microwave, Range Hood, Washer/Dryer, Electric Water Heater
Features
- Vaulted Ceiling(s), Kitchen Island
- Flooring: Laminate
- Doors: Storm Door(s)
- Windows: Double Pane Windows, Vinyl Frames
Interior area
- Total structure area: 1,456
- Total interior livable area: 1,456 sqft
Property
Parking
- Parking features: Driveway, Off Street
- Has uncovered spaces: Yes
Features
- Stories: 1
- Patio & porch: Patio
- Exterior features: Fire Pit, Garden, Yard
- Fencing: Fenced
- Has view: Yes
- View description: Mountain(s), Territorial
Lot
- Size: 1.12 Acres
- Features: Level, Seasonal, Trees, Wooded, Acres 1 to 3
Details
- Additional structures: Outbuilding, ToolShed
- Parcel number: 14627
- Zoning: A-R
Construction
Type & style
- Home type: MobileManufactured
- Property subtype: Residential, Manufactured Home
Materials
- Cement Siding
- Foundation: Stem Wall
- Roof: Shingle
Condition
- Resale
- New construction: No
- Year built: 2002
Utilities & green energy
- Sewer: Septic Tank
- Water: Public
Community & neighborhood
Location
- Region: Tygh Valley
Other
Other facts
- Listing terms: Call Listing Agent,Cash,Conventional,FHA,USDA Loan,VA Loan
- Road surface type: Gravel
Price history
| Date | Event | Price |
|---|---|---|
| 1/6/2026 | Sold | $339,000-4.5%$233/sqft |
Source: | ||
| 12/9/2025 | Pending sale | $355,000$244/sqft |
Source: | ||
| 6/24/2025 | Listed for sale | $355,000$244/sqft |
Source: | ||
Public tax history
| Year | Property taxes | Tax assessment |
|---|---|---|
| 2024 | $1,727 -2.4% | $145,496 +3% |
| 2023 | $1,769 +2% | $141,259 +3% |
| 2022 | $1,733 +4.2% | $137,145 +3% |
Find assessor info on the county website
Neighborhood: 97063
Nearby schools
GreatSchools rating
- 5/10Maupin Elementary SchoolGrades: K-6Distance: 11.8 mi
- 2/10South Wasco County High SchoolGrades: 7-12Distance: 11.6 mi
Schools provided by the listing agent
- Elementary: Maupin
- Middle: Maupin
- High: South Wasco
Source: RMLS (OR). This data may not be complete. We recommend contacting the local school district to confirm school assignments for this home.


