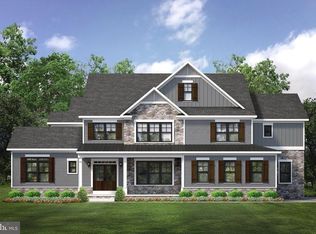Location, Location, Location! Discover this expansive mid-century gem tucked away in the quiet, highly desirable Four Winds community of Ruxton/Towson. Set on a private 0.64-acre lot, this home offers a rare blend of privacy, space, and upscale neighborhood prestige. An Outdoor Entertainer#x2019;s Paradise: The backyard is designed for memorable gatherings #x2014; a sun-filled rear sunroom, large deck and a large, level yard framed by mature trees for complete privacy. Whether hosting summer parties or enjoying quiet evenings, this is your personal retreat. Enjoy the first-floor in comfort style with a spacious living room with stone fireplace, formal dining room, open eat-in kitchen, laundry room, large sunroom, three generously sized bedrooms and 1.5 baths. Second-Floor Retreat: Upstairs, you#x2019;ll find two oversized bedrooms with charming alcoves and a full bath. A walk-up attic offers abundant storage space. The finished lower level is a versatile haven #x2014; featuring a huge recreation room, a new full bath, and multiple options for a home office, fitness center, guest suite, or family room. The outdoor living features an inviting covered front porch, direct access to an attached 2-car garage, and a back deck opening to the expansive yard. Key Updates Features: lifetime limited warranty shingle roof in 2000, Public water sewer, oil heat, 2-zone A/C, furnace, electrical panel replaced (2016), French drain system (2015), 2 sump pumps, basement walls ceilings insulated, new basement windows exterior window wells with lifetime warranty (2015), covered gutter system with transferable double limited lifetime warranty (2012), dishwasher (2025), washer dryer (2016), new deck (2016).This property blends classic mid-century charm with thoughtful modern upgrades #x2014; all in one of Baltimore County#x2019;s most sought-after neighborhoods. Minutes from top schools, shopping, and dining, yet secluded enough to enjoy complete peace and privacy.
This property is off market, which means it's not currently listed for sale or rent on Zillow. This may be different from what's available on other websites or public sources.
