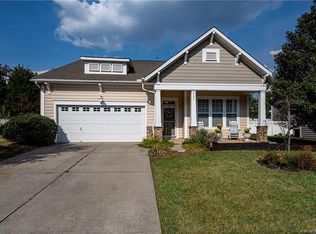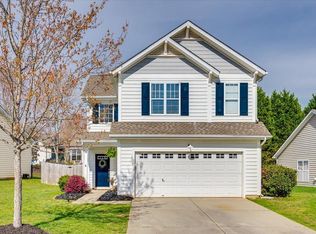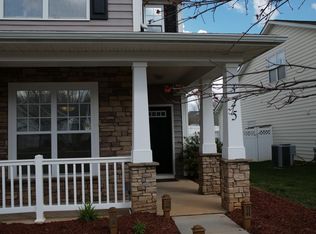Closed
$415,000
317 Sand Paver Way, Fort Mill, SC 29708
3beds
1,517sqft
Single Family Residence
Built in 2007
0.18 Acres Lot
$415,100 Zestimate®
$274/sqft
$2,321 Estimated rent
Home value
$415,100
$394,000 - $436,000
$2,321/mo
Zestimate® history
Loading...
Owner options
Explore your selling options
What's special
Adorable 3 BR and 2.5 BA Cottage Home! Located in the Desirable Community of Whitley Mills in Fort Mill! UPGRADES GALORE! NEW carpet, NEW wide plank engineered wood floors, NEW ROOF IN 2024, NEW HOT WATER HEATER AUGUST 2025, NEWER white quartz counters in the kitchen, NEWER backsplash and white painted cabinets, NEWER bathroom sinks, faucet and counters in the Primary bath, NEWER ceramic tile flooring in the Primary bath and secondary bath, Comfort high toilets in the Powder Room and Primary Bath. 2nd driveway pad added for more parking space, expanded patio in back, Anderson Storm doors on Front and Back, Rescreened all windows in 2025, 2" faux wood blinds throughout except kitchen, Overhead storage racks in the garage, Freshly painted ceiling on the first floor. Washer and dryer (2024) and refrigerator included. Plus community pool, low HOA fees, Award Winning Fort Mill Schools and walkable to the elementary and middle school. A truly well maintained home! It does not disappoint!
Zillow last checked: 8 hours ago
Listing updated: September 24, 2025 at 09:16am
Listing Provided by:
Susan Axton susan@axtonpropertygroup.com,
COMPASS
Bought with:
Megan Long
COMPASS
Source: Canopy MLS as distributed by MLS GRID,MLS#: 4294856
Facts & features
Interior
Bedrooms & bathrooms
- Bedrooms: 3
- Bathrooms: 3
- Full bathrooms: 2
- 1/2 bathrooms: 1
Primary bedroom
- Features: Ceiling Fan(s), En Suite Bathroom, Vaulted Ceiling(s), Walk-In Closet(s)
- Level: Upper
Bedroom s
- Features: Ceiling Fan(s)
- Level: Upper
Bedroom s
- Features: Walk-In Closet(s)
- Level: Upper
Bathroom half
- Level: Main
Bathroom full
- Features: Garden Tub, Vaulted Ceiling(s)
- Level: Upper
Bathroom full
- Level: Upper
Dining room
- Level: Main
Family room
- Features: Ceiling Fan(s)
- Level: Main
Kitchen
- Features: Kitchen Island, Open Floorplan
- Level: Main
Laundry
- Level: Upper
Heating
- Forced Air
Cooling
- Central Air
Appliances
- Included: Dishwasher, Disposal, Electric Range, Exhaust Hood, Gas Water Heater, Microwave, Refrigerator, Self Cleaning Oven, Washer/Dryer
- Laundry: Laundry Room
Features
- Flooring: Carpet, Tile, Other
- Doors: Screen Door(s), Storm Door(s)
- Windows: Insulated Windows
- Has basement: No
- Fireplace features: Family Room, Gas
Interior area
- Total structure area: 1,517
- Total interior livable area: 1,517 sqft
- Finished area above ground: 1,517
- Finished area below ground: 0
Property
Parking
- Total spaces: 1
- Parking features: Driveway, Attached Garage, Garage Door Opener, Garage Faces Front, Garage on Main Level
- Attached garage spaces: 1
- Has uncovered spaces: Yes
Features
- Levels: Two
- Stories: 2
- Patio & porch: Deck, Patio, Porch
- Pool features: Community
Lot
- Size: 0.18 Acres
- Features: Level
Details
- Parcel number: 6530000184
- Zoning: PD
- Special conditions: Standard
Construction
Type & style
- Home type: SingleFamily
- Architectural style: Cottage
- Property subtype: Single Family Residence
Materials
- Stone, Vinyl
- Foundation: Slab
- Roof: Shingle
Condition
- New construction: No
- Year built: 2007
Utilities & green energy
- Sewer: County Sewer
- Water: County Water
- Utilities for property: Cable Connected, Underground Power Lines, Underground Utilities, Wired Internet Available
Community & neighborhood
Community
- Community features: Sidewalks, Street Lights
Location
- Region: Fort Mill
- Subdivision: Whitley Mills
HOA & financial
HOA
- Has HOA: Yes
- HOA fee: $75 monthly
Other
Other facts
- Listing terms: Cash,Conventional,FHA,VA Loan
- Road surface type: Concrete, Paved
Price history
| Date | Event | Price |
|---|---|---|
| 9/24/2025 | Sold | $415,000$274/sqft |
Source: | ||
| 8/24/2025 | Listed for sale | $415,000+166%$274/sqft |
Source: | ||
| 8/24/2012 | Sold | $156,000-8.2%$103/sqft |
Source: | ||
| 7/8/2012 | Listed for sale | $169,900+1.1%$112/sqft |
Source: CirclePix #2095237 Report a problem | ||
| 3/16/2007 | Sold | $167,975$111/sqft |
Source: Public Record Report a problem | ||
Public tax history
| Year | Property taxes | Tax assessment |
|---|---|---|
| 2025 | -- | $8,755 +15% |
| 2024 | $1,344 +3.2% | $7,613 |
| 2023 | $1,303 +0.9% | $7,613 |
Find assessor info on the county website
Neighborhood: 29708
Nearby schools
GreatSchools rating
- 8/10Pleasant Knoll Elementary SchoolGrades: K-5Distance: 0.4 mi
- 8/10Pleasant Knoll MiddleGrades: 6-8Distance: 0.5 mi
- 10/10Fort Mill High SchoolGrades: 9-12Distance: 2.4 mi
Schools provided by the listing agent
- Elementary: Pleasant Knoll
- Middle: Pleasant Knoll
- High: Fort Mill
Source: Canopy MLS as distributed by MLS GRID. This data may not be complete. We recommend contacting the local school district to confirm school assignments for this home.
Get a cash offer in 3 minutes
Find out how much your home could sell for in as little as 3 minutes with a no-obligation cash offer.
Estimated market value
$415,100
Get a cash offer in 3 minutes
Find out how much your home could sell for in as little as 3 minutes with a no-obligation cash offer.
Estimated market value
$415,100


