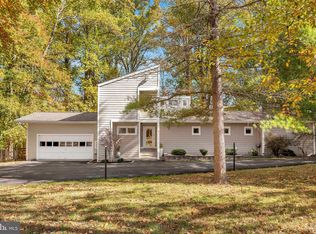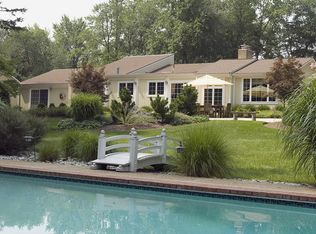Sold for $1,625,000 on 09/12/25
$1,625,000
317 Springvale Rd, Great Falls, VA 22066
5beds
3,795sqft
Single Family Residence
Built in 1978
2.02 Acres Lot
$1,629,700 Zestimate®
$428/sqft
$6,113 Estimated rent
Home value
$1,629,700
$1.53M - $1.74M
$6,113/mo
Zestimate® history
Loading...
Owner options
Explore your selling options
What's special
Welcome to 317 Springvale Road, a beautifully updated contemporary brick home nestled on two private acres in the heart of Great Falls. This exceptional property offers the perfect blend of modern comfort and timeless style, with five spacious bedrooms, three and a half baths, and an expansive four car garage - ideal for car enthusiasts or anyone needing extra storage. Step inside and discover light-filled living spaces designed for both relaxation and entertaining, all framed by large windows that showcase serene views of mature trees and rolling lawns. The heart of the home is its open-concept living and kitchen areas, seamlessly connected to multiple decks that invite you to soak in the spectacular scenery year-round. Imagine hosting summer gatherings by your gorgeous in-ground pool, or enjoying a quiet evening with a glass of wine as you watch the sunset over your private backyard oasis. Recent updates ensure peace of mind and years of worry-free living. These include a brand-new septic system (2024), roof (2024), 75 gallon water heater (2022), refurbished deck (2025), and HVACs (2022 and 2024). Every detail has been thoughtfully considered, from the elegant finishes to the practical upgrades that make daily life a pleasure. Whether you’re preparing meals in the well-appointed kitchen, unwinding in the luxurious primary suite, or working from home in a quiet corner with inspiring views, this home offers a lifestyle of comfort and sophistication. The primary bedroom closet adjoins the luxury bath and has just been remodeled. Located on a tranquil street just minutes from the heart of Great Falls, you’ll enjoy easy access to top-rated schools, boutique shopping, and scenic parks. You can even walk to L'Auberge chez Francois! Prepare to fall in love with a home that truly has it all: space, style, and the perfect setting for your next chapter. It's time to make your move! OPEN HOUSE Sunday. Come see!
Zillow last checked: 8 hours ago
Listing updated: September 12, 2025 at 05:02pm
Listed by:
Christine Richardson 703-231-1812,
Weichert Company of Virginia
Bought with:
Debbie Meighan, 0225209418
Washington Fine Properties, LLC
Source: Bright MLS,MLS#: VAFX2236922
Facts & features
Interior
Bedrooms & bathrooms
- Bedrooms: 5
- Bathrooms: 4
- Full bathrooms: 3
- 1/2 bathrooms: 1
- Main level bathrooms: 1
Basement
- Description: Percent Finished: 100.0
- Area: 1132
Heating
- Zoned, Forced Air, Natural Gas
Cooling
- Zoned, Central Air, Electric
Appliances
- Included: Central Vacuum, Dryer, Washer, Dishwasher, Disposal, Air Cleaner, Refrigerator, Ice Maker, Humidifier, Oven/Range - Electric, Water Heater, Electric Water Heater
- Laundry: Dryer In Unit, Has Laundry, Main Level, Washer In Unit
Features
- Attic, Kitchen Island, Kitchen - Country, Kitchen - Table Space, Dining Area, Eat-in Kitchen, Upgraded Countertops, Primary Bath(s), Open Floorplan, Cathedral Ceiling(s), Dry Wall
- Flooring: Ceramic Tile, Hardwood, Wood
- Windows: Double Pane Windows, Replacement
- Basement: Exterior Entry,Full,Finished,Heated,Improved,Rear Entrance,Windows
- Number of fireplaces: 3
- Fireplace features: Gas/Propane
Interior area
- Total structure area: 4,883
- Total interior livable area: 3,795 sqft
- Finished area above ground: 2,738
- Finished area below ground: 1,057
Property
Parking
- Total spaces: 14
- Parking features: Garage Door Opener, Garage Faces Front, Garage Faces Side, Inside Entrance, Driveway, Asphalt, Off Street, Attached, Detached
- Garage spaces: 4
- Uncovered spaces: 8
- Details: Garage Sqft: 1013
Accessibility
- Accessibility features: None
Features
- Levels: Three
- Stories: 3
- Patio & porch: Deck, Patio
- Exterior features: Boat Storage, Lawn Sprinkler
- Has private pool: Yes
- Pool features: In Ground, Filtered, Pool/Spa Combo, Private
- Spa features: Hot Tub
- Fencing: Partial,Wood
- Has view: Yes
- View description: Trees/Woods
Lot
- Size: 2.02 Acres
- Features: Wooded, No Thru Street, Rear Yard, Secluded, SideYard(s), Front Yard, Suburban
Details
- Additional structures: Above Grade, Below Grade
- Parcel number: 0034 03 0005
- Zoning: 100
- Special conditions: Standard
- Horses can be raised: Yes
- Horse amenities: Horses Allowed
Construction
Type & style
- Home type: SingleFamily
- Architectural style: Contemporary
- Property subtype: Single Family Residence
Materials
- Brick
- Foundation: Concrete Perimeter
- Roof: Asphalt
Condition
- Very Good
- New construction: No
- Year built: 1978
- Major remodel year: 2025
Utilities & green energy
- Sewer: On Site Septic, Septic < # of BR
- Water: Well
- Utilities for property: Electricity Available, Phone Available, Underground Utilities, Cable Available, Natural Gas Available
Community & neighborhood
Security
- Security features: Electric Alarm, Main Entrance Lock, Monitored, Security System, Smoke Detector(s)
Location
- Region: Great Falls
- Subdivision: Great Falls
Other
Other facts
- Listing agreement: Exclusive Right To Sell
- Listing terms: Cash,Conventional,FHA,Negotiable,VA Loan
- Ownership: Fee Simple
- Road surface type: Paved
Price history
| Date | Event | Price |
|---|---|---|
| 9/12/2025 | Sold | $1,625,000-4.1%$428/sqft |
Source: | ||
| 8/30/2025 | Pending sale | $1,695,000$447/sqft |
Source: | ||
| 8/20/2025 | Listed for sale | $1,695,000$447/sqft |
Source: | ||
| 8/5/2025 | Listing removed | $6,800$2/sqft |
Source: Bright MLS #VAFX2253078 Report a problem | ||
| 8/5/2025 | Contingent | $1,695,000$447/sqft |
Source: | ||
Public tax history
| Year | Property taxes | Tax assessment |
|---|---|---|
| 2025 | $15,092 +1.3% | $1,305,540 +1.5% |
| 2024 | $14,902 +7.7% | $1,286,300 +4.9% |
| 2023 | $13,834 +3.2% | $1,225,890 +4.6% |
Find assessor info on the county website
Neighborhood: 22066
Nearby schools
GreatSchools rating
- 7/10Great Falls Elementary SchoolGrades: PK-6Distance: 2.2 mi
- 8/10Cooper Middle SchoolGrades: 7-8Distance: 8.2 mi
- 9/10Langley High SchoolGrades: 9-12Distance: 9.4 mi
Schools provided by the listing agent
- Elementary: Great Falls
- Middle: Cooper
- High: Langley
- District: Fairfax County Public Schools
Source: Bright MLS. This data may not be complete. We recommend contacting the local school district to confirm school assignments for this home.
Get a cash offer in 3 minutes
Find out how much your home could sell for in as little as 3 minutes with a no-obligation cash offer.
Estimated market value
$1,629,700
Get a cash offer in 3 minutes
Find out how much your home could sell for in as little as 3 minutes with a no-obligation cash offer.
Estimated market value
$1,629,700

