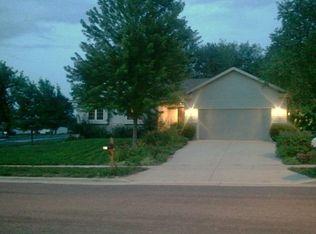Closed
$399,000
317 Springview Drive, Marshall, WI 53559
4beds
1,824sqft
Single Family Residence
Built in 2002
0.25 Acres Lot
$405,500 Zestimate®
$219/sqft
$2,702 Estimated rent
Home value
$405,500
$381,000 - $430,000
$2,702/mo
Zestimate® history
Loading...
Owner options
Explore your selling options
What's special
TIME TO LEVEL UP! Solid 4 bedroom, 3 bath Tri-Level home nestled on a nice corner lot with fenced yard and outdoor patio. Light & bright layout with gleaming hardwood floors on the main level. Kitchen boasts generous cabinetry, all stainless appliances & breakfast bar! Large primary suite with private walk-in shower. Upper level has 2 additional bedrooms & full bath. Lower level features a spacious rec room, gas fireplace, 4th bedroom & full bath. Roomy sub-basement with built in shelving, perfect for storage! Updates include carpet in the upstairs bedrooms (2022), kitchen appliances (2019), AC blower (2019) & NEW ROOF (2025). Take advantage of the numerous nearby parks & Marshall millpond for your next outdoor adventure!
Zillow last checked: 8 hours ago
Listing updated: August 29, 2025 at 09:17pm
Listed by:
Home Team4u Pref:608-839-7137,
Stark Company, REALTORS
Bought with:
Rich Surek
Source: WIREX MLS,MLS#: 1995445 Originating MLS: South Central Wisconsin MLS
Originating MLS: South Central Wisconsin MLS
Facts & features
Interior
Bedrooms & bathrooms
- Bedrooms: 4
- Bathrooms: 3
- Full bathrooms: 3
Primary bedroom
- Level: Upper
- Area: 156
- Dimensions: 13 x 12
Bedroom 2
- Level: Upper
- Area: 117
- Dimensions: 13 x 9
Bedroom 3
- Level: Upper
- Area: 81
- Dimensions: 9 x 9
Bedroom 4
- Level: Lower
- Area: 117
- Dimensions: 13 x 9
Bathroom
- Features: Master Bedroom Bath: Full, Master Bedroom Bath, Master Bedroom Bath: Walk-In Shower
Family room
- Level: Lower
- Area: 255
- Dimensions: 17 x 15
Kitchen
- Level: Main
- Area: 156
- Dimensions: 13 x 12
Living room
- Level: Main
- Area: 210
- Dimensions: 15 x 14
Heating
- Natural Gas, Forced Air
Cooling
- Central Air
Appliances
- Included: Range/Oven, Refrigerator, Dishwasher, Microwave, Disposal, Washer, Dryer, Water Softener
Features
- Cathedral/vaulted ceiling, High Speed Internet, Breakfast Bar
- Flooring: Wood or Sim.Wood Floors
- Basement: Partial,Finished,Sump Pump,Concrete
Interior area
- Total structure area: 1,824
- Total interior livable area: 1,824 sqft
- Finished area above ground: 1,252
- Finished area below ground: 572
Property
Parking
- Total spaces: 2
- Parking features: 2 Car, Attached
- Attached garage spaces: 2
Features
- Levels: Tri-Level
- Patio & porch: Patio
- Fencing: Fenced Yard
Lot
- Size: 0.25 Acres
- Features: Sidewalks
Details
- Parcel number: 081210430031
- Zoning: Res
- Special conditions: Arms Length
Construction
Type & style
- Home type: SingleFamily
- Property subtype: Single Family Residence
Materials
- Vinyl Siding
Condition
- 21+ Years
- New construction: No
- Year built: 2002
Utilities & green energy
- Sewer: Public Sewer
- Water: Public
Community & neighborhood
Location
- Region: Marshall
- Subdivision: Sanoy's Sunny View Addtion
- Municipality: Marshall
Price history
| Date | Event | Price |
|---|---|---|
| 7/11/2025 | Sold | $399,000$219/sqft |
Source: | ||
| 6/3/2025 | Pending sale | $399,000$219/sqft |
Source: | ||
| 5/5/2025 | Contingent | $399,000$219/sqft |
Source: | ||
| 4/30/2025 | Listed for sale | $399,000+53.5%$219/sqft |
Source: | ||
| 7/16/2019 | Sold | $260,000+0%$143/sqft |
Source: Public Record Report a problem | ||
Public tax history
Tax history is unavailable.
Find assessor info on the county website
Neighborhood: 53559
Nearby schools
GreatSchools rating
- NAMarshall Early Learning CenterGrades: PK-2Distance: 0.8 mi
- 6/10Marshall Middle SchoolGrades: 7-8Distance: 0.8 mi
- 2/10Marshall High SchoolGrades: 9-12Distance: 1 mi
Schools provided by the listing agent
- Elementary: Marshall
- Middle: Marshall
- High: Marshall
- District: Marshall
Source: WIREX MLS. This data may not be complete. We recommend contacting the local school district to confirm school assignments for this home.

Get pre-qualified for a loan
At Zillow Home Loans, we can pre-qualify you in as little as 5 minutes with no impact to your credit score.An equal housing lender. NMLS #10287.
