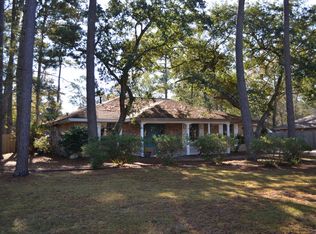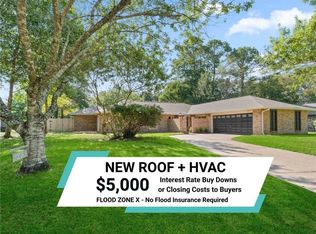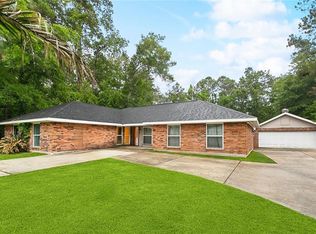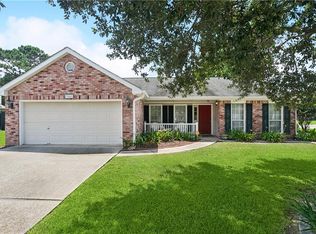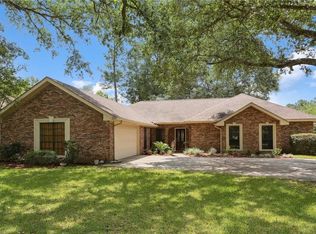Welcome to this charming 4-bedroom, 2.5-bath four-level split home in the highly sought-after Cross Gates subdivision of Slidell. This classic split-level design offers timeless character and architectural interest, with thoughtfully separated living spaces that create both functionality and a sense of privacy throughout the home. The main living area showcases a wood-burning fireplace with gas starter, framed by striking white stone that adds warmth and distinctive charm. Neutral tones and abundant natural light enhance the inviting atmosphere. Durable tile flooring flows through the main living, dining, and kitchen areas, providing both style and easy maintenance. The kitchen features ample cabinetry, generous counter space, and a functional layout ideal for everyday living, complete with 3-year-old appliances. The upper levels offer comfortable bedrooms with 3-year-old carpet, including a spacious primary suite with private bath. The home’s four-level split design creates unique, flexible living areas perfect for a home office, media room, playroom, or quiet retreat—one of the most appealing aspects of split-level living. Major system updates include a 3-year-old roof and 3-year-old HVAC system, offering added peace of mind. The property is located in Flood Zone C.
Additional highlights include a two-car garage, fully fenced yard, and mature trees that contribute to the home’s established neighborhood charm. Conveniently located near shopping, dining, schools, and interstate access, this home blends character, versatility, and modern updates in a location buyers love. Schedule your private showing today and experience the charm and flexibility this Cross Gates split-level home has to offer.
Active
$315,000
317 Steele Rd, Slidell, LA 70461
4beds
2,739sqft
Est.:
Single Family Residence
Built in 1980
0.33 Acres Lot
$307,800 Zestimate®
$115/sqft
$6/mo HOA
What's special
Two-car garageFully fenced yardThoughtfully separated living spacesClassic split-level design
- 34 days |
- 656 |
- 41 |
Zillow last checked: 8 hours ago
Listing updated: December 20, 2025 at 03:49pm
Listed by:
Jamie Mixon Cure 504-315-0334,
Keller Williams Realty Services 985-727-7000
Source: GSREIN,MLS#: 2535175
Tour with a local agent
Facts & features
Interior
Bedrooms & bathrooms
- Bedrooms: 4
- Bathrooms: 3
- Full bathrooms: 2
- 1/2 bathrooms: 1
Primary bedroom
- Description: Flooring: Carpet
- Dimensions: 13x17.5
Bedroom
- Description: Flooring: Carpet
- Dimensions: 11x12
Bedroom
- Description: Flooring: Carpet
- Dimensions: 11x13
Bedroom
- Description: Flooring: Carpet
- Dimensions: 11.5x11
Breakfast room nook
- Level: Third
- Dimensions: 10.5x8
Den
- Level: First
- Dimensions: 16.5x15
Dining room
- Level: Third
- Dimensions: 12x16
Living room
- Level: Second
- Dimensions: 11.5x19.5
Heating
- Central, Multiple Heating Units
Cooling
- Central Air, 2 Units
Appliances
- Included: Dishwasher, Disposal, Microwave, Oven, Range
- Laundry: Washer Hookup, Dryer Hookup
Features
- Wet Bar, Ceiling Fan(s), Carbon Monoxide Detector, Granite Counters, Stainless Steel Appliances, Cable TV
- Has fireplace: Yes
- Fireplace features: Gas Starter, Wood Burning
Interior area
- Total structure area: 3,199
- Total interior livable area: 2,739 sqft
Property
Parking
- Total spaces: 2
- Parking features: Attached, Garage, Two Spaces, Garage Door Opener
- Has attached garage: Yes
Features
- Levels: Two,Multi/Split
- Stories: 2
- Patio & porch: Concrete
- Exterior features: Fence
- Pool features: None
Lot
- Size: 0.33 Acres
- Dimensions: 140 x 104
- Features: Outside City Limits, Rectangular Lot
Details
- Additional structures: Shed(s)
- Parcel number: 114515
- Special conditions: None
Construction
Type & style
- Home type: SingleFamily
- Architectural style: Split Level
- Property subtype: Single Family Residence
Materials
- Brick
- Foundation: Slab
- Roof: Shingle
Condition
- Very Good Condition
- Year built: 1980
Utilities & green energy
- Sewer: Public Sewer
- Water: Public
Community & HOA
Community
- Subdivision: Cross Gates
HOA
- Has HOA: Yes
- HOA fee: $75 annually
Location
- Region: Slidell
Financial & listing details
- Price per square foot: $115/sqft
- Tax assessed value: $323,511
- Annual tax amount: $4,302
- Date on market: 12/20/2025
Estimated market value
$307,800
$292,000 - $323,000
$2,805/mo
Price history
Price history
| Date | Event | Price |
|---|---|---|
| 12/20/2025 | Listed for sale | $315,000-0.8%$115/sqft |
Source: | ||
| 12/9/2025 | Listing removed | $317,500$116/sqft |
Source: | ||
| 11/6/2025 | Price change | $317,500-0.2%$116/sqft |
Source: | ||
| 10/2/2025 | Price change | $2,200-6.4%$1/sqft |
Source: GSREIN #2521044 Report a problem | ||
| 10/2/2025 | Price change | $318,000-2.2%$116/sqft |
Source: | ||
Public tax history
Public tax history
| Year | Property taxes | Tax assessment |
|---|---|---|
| 2024 | $4,302 +17.3% | $32,351 +27.6% |
| 2023 | $3,667 +9.8% | $25,362 +10% |
| 2022 | $3,339 +0.1% | $23,048 |
Find assessor info on the county website
BuyAbility℠ payment
Est. payment
$1,819/mo
Principal & interest
$1511
Property taxes
$192
Other costs
$116
Climate risks
Neighborhood: 70461
Nearby schools
GreatSchools rating
- 8/10Honey Island Elementary SchoolGrades: 2-3Distance: 1.3 mi
- 6/10Boyet Junior High SchoolGrades: 7-8Distance: 1.4 mi
- 9/10Northshore High SchoolGrades: 9-12Distance: 2.4 mi
