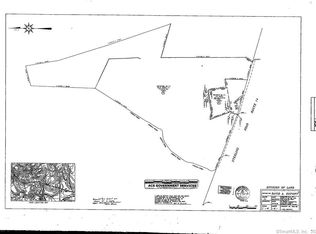This single family home has three bedrooms, one and a half bathrooms with almost 2000 sq ft of living space. It has a double parlor with columns, a fireplace with wood stove insert, tall ceilings, and hardwood floors. Theres a room off the parlor that could be used for an office or playroom. The eat in kitchen has refinished cabinets that give plenty of storage, and neutral colored granite. Upstairs you have access to attic space for storage and an additional room that could be a fourth bedroom or create the master suite of your dreams. Other features are a one car garage and front porch with park view. This home has a ton of character!!
This property is off market, which means it's not currently listed for sale or rent on Zillow. This may be different from what's available on other websites or public sources.
