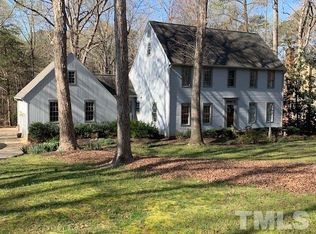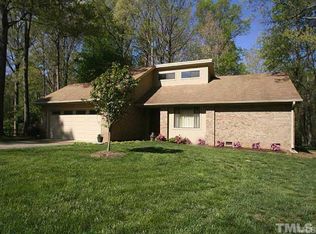RARE FIND ready for you to call home in popular N. Ral community! Phil Miller build! Over 4k sq.ft brick-front home! 4 bed/4.5 bath+office+bonus on 1.83 acres-What more could you need? Expansive master suite w/ glass shower and private deck! In-Law Suite 1st Floor! Great kitchen w/ huge eat in area - tons natural light! More beds/baths on second floor w/ huge bonus room! Relax outside-Perfect deck/yard for entertaining w/ firepit and plenty of green space! Convenient to 540, Mins to Midtown shopping!
This property is off market, which means it's not currently listed for sale or rent on Zillow. This may be different from what's available on other websites or public sources.

