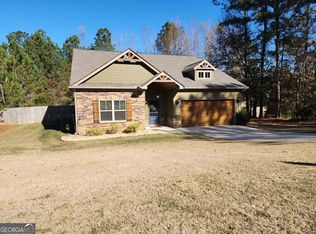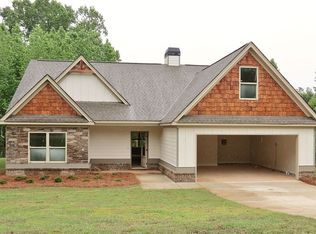Closed
$325,000
317 Walnut Grove Rd, Gray, GA 31032
4beds
2,174sqft
Single Family Residence
Built in 2017
0.55 Acres Lot
$340,500 Zestimate®
$149/sqft
$2,351 Estimated rent
Home value
$340,500
$323,000 - $358,000
$2,351/mo
Zestimate® history
Loading...
Owner options
Explore your selling options
What's special
Craftsman style home in Walnut Grove subdivision. Open floor plan with high ceilings, LVP floors, stack stone fireplace. Well-designed kitchen with newer gas stove, new dishwasher, and built-in microwave. and island. Master with two closets. Tile shower, tall double vanity, soaking tub. Split plan with 2 spare bedroom and full hall bath on main level. 4th bedroom could be an office/bonus rm/media room has attached full bath. Fenced backyard with firepit, room for garden and lots of room to play. Covered back porch and double garage. Google camera system will remain.
Zillow last checked: 8 hours ago
Listing updated: November 06, 2025 at 08:09am
Listed by:
Wanda Flanders 478-361-5459,
Fickling & Company Inc.
Bought with:
Edgar Espinosa, 411393
BHGRE Metro Brokers
Source: GAMLS,MLS#: 20140148
Facts & features
Interior
Bedrooms & bathrooms
- Bedrooms: 4
- Bathrooms: 3
- Full bathrooms: 3
- Main level bathrooms: 2
- Main level bedrooms: 3
Dining room
- Features: Dining Rm/Living Rm Combo
Kitchen
- Features: Kitchen Island, Solid Surface Counters, Walk-in Pantry
Heating
- Heat Pump
Cooling
- Heat Pump
Appliances
- Included: Electric Water Heater, Dishwasher, Microwave, Oven/Range (Combo), Stainless Steel Appliance(s)
- Laundry: Mud Room
Features
- High Ceilings, Double Vanity, Soaking Tub, Separate Shower, Tile Bath, Walk-In Closet(s), Master On Main Level, Split Bedroom Plan
- Flooring: Carpet, Sustainable
- Windows: Double Pane Windows
- Basement: None
- Attic: Expandable,Pull Down Stairs
- Number of fireplaces: 1
Interior area
- Total structure area: 2,174
- Total interior livable area: 2,174 sqft
- Finished area above ground: 2,174
- Finished area below ground: 0
Property
Parking
- Parking features: Attached, Garage Door Opener, Garage, Kitchen Level
- Has attached garage: Yes
Features
- Levels: One and One Half
- Stories: 1
- Patio & porch: Porch
- Fencing: Fenced
Lot
- Size: 0.55 Acres
- Features: Level
Details
- Additional structures: Outbuilding
- Parcel number: J45E00 304
Construction
Type & style
- Home type: SingleFamily
- Architectural style: Craftsman
- Property subtype: Single Family Residence
Materials
- Concrete, Stone
- Foundation: Slab
- Roof: Composition
Condition
- Resale
- New construction: No
- Year built: 2017
Utilities & green energy
- Sewer: Septic Tank
- Water: Public
- Utilities for property: Cable Available, Electricity Available, High Speed Internet, Water Available
Community & neighborhood
Security
- Security features: Security System
Community
- Community features: None
Location
- Region: Gray
- Subdivision: Walnut Grove
Other
Other facts
- Listing agreement: Exclusive Right To Sell
Price history
| Date | Event | Price |
|---|---|---|
| 9/8/2023 | Sold | $325,000+4.8%$149/sqft |
Source: | ||
| 8/14/2023 | Pending sale | $310,000$143/sqft |
Source: | ||
| 8/9/2023 | Listed for sale | $310,000+6.9%$143/sqft |
Source: | ||
| 11/29/2021 | Listing removed | -- |
Source: | ||
| 10/22/2021 | Pending sale | $289,900$133/sqft |
Source: | ||
Public tax history
| Year | Property taxes | Tax assessment |
|---|---|---|
| 2023 | $3,362 -1.1% | $98,349 |
| 2022 | $3,400 +32.2% | $98,349 +30.7% |
| 2021 | $2,573 -0.1% | $75,248 |
Find assessor info on the county website
Neighborhood: 31032
Nearby schools
GreatSchools rating
- 7/10Turner Woods Elementary SchoolGrades: PK-5Distance: 3.2 mi
- 6/10Gray Station Middle SchoolGrades: 6-8Distance: 1.3 mi
- 4/10Jones County High SchoolGrades: 9-12Distance: 1.2 mi
Schools provided by the listing agent
- Elementary: Turner Woods
- Middle: Gray Station
- High: Jones County
Source: GAMLS. This data may not be complete. We recommend contacting the local school district to confirm school assignments for this home.
Get pre-qualified for a loan
At Zillow Home Loans, we can pre-qualify you in as little as 5 minutes with no impact to your credit score.An equal housing lender. NMLS #10287.

