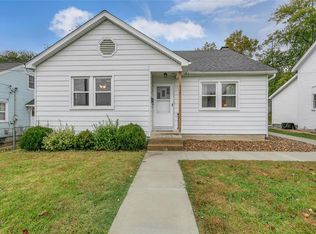Closed
Listing Provided by:
Monica Schmidt 618-567-9203,
eXp Realty,
Sara B Schmitz 618-795-4692,
eXp Realty
Bought with: eXp Realty
$190,000
317 Walnut St, Waterloo, IL 62298
2beds
959sqft
Single Family Residence
Built in 1953
6,673.39 Square Feet Lot
$191,200 Zestimate®
$198/sqft
$1,449 Estimated rent
Home value
$191,200
Estimated sales range
Not available
$1,449/mo
Zestimate® history
Loading...
Owner options
Explore your selling options
What's special
OPEN HOUSE CANCELED!! Charming, Affordable, and Full of Potential in the Heart of Waterloo!
Whether you're looking for the perfect starter home or ready to downsize, this cozy gem is a rare find under $200K in Waterloo. Step into a bright and welcoming living room with beautiful wood floors and plenty of natural light, flowing right into the eat-in kitchen.
This home offers 2 comfortable bedrooms and 1 full bath, with an upstairs attic area that’s perfect for storage or could be finished off for additional living space. The clean, unfinished basement houses the laundry area and offers even more room to make your own.
Notable updates include a new water heater in 2024, roof replacement in 2015, and updated electric in 2015, giving peace of mind to future owners. Outside, enjoy a nice backyard with a detached 1-car garage — all just minutes from the shops, restaurants, and charm of downtown Waterloo!
Zillow last checked: 8 hours ago
Listing updated: September 16, 2025 at 10:03am
Listing Provided by:
Monica Schmidt 618-567-9203,
eXp Realty,
Sara B Schmitz 618-795-4692,
eXp Realty
Bought with:
Monica Schmidt, 475172686
eXp Realty
Source: MARIS,MLS#: 25052600 Originating MLS: Southwestern Illinois Board of REALTORS
Originating MLS: Southwestern Illinois Board of REALTORS
Facts & features
Interior
Bedrooms & bathrooms
- Bedrooms: 2
- Bathrooms: 1
- Full bathrooms: 1
- Main level bathrooms: 1
- Main level bedrooms: 2
Bedroom
- Features: Floor Covering: Wood
- Level: Main
Bedroom 2
- Features: Floor Covering: Wood
- Level: Main
Bathroom
- Level: Main
Kitchen
- Level: Main
Living room
- Features: Floor Covering: Wood
- Level: Main
Heating
- Forced Air
Cooling
- Central Air
Appliances
- Included: Dishwasher, Microwave, Oven, Refrigerator
- Laundry: In Basement
Features
- Flooring: Hardwood
- Basement: Full,Unfinished
- Has fireplace: No
Interior area
- Total structure area: 959
- Total interior livable area: 959 sqft
- Finished area above ground: 959
Property
Parking
- Total spaces: 1
- Parking features: Detached, Garage, Off Street
- Garage spaces: 1
Features
- Levels: One
- Fencing: None
Lot
- Size: 6,673 sqft
- Features: Back Yard
Details
- Parcel number: 0725403011000
- Special conditions: Standard
Construction
Type & style
- Home type: SingleFamily
- Architectural style: Other
- Property subtype: Single Family Residence
Materials
- Vinyl Siding
Condition
- Year built: 1953
Utilities & green energy
- Sewer: Public Sewer
- Water: Public
- Utilities for property: Electricity Connected, Natural Gas Connected, Sewer Connected, Water Connected
Community & neighborhood
Location
- Region: Waterloo
- Subdivision: Not In A Subdivision
Other
Other facts
- Listing terms: Cash,Conventional,FHA,USDA Loan,VA Loan
Price history
| Date | Event | Price |
|---|---|---|
| 9/15/2025 | Sold | $190,000+1.3%$198/sqft |
Source: | ||
| 8/9/2025 | Contingent | $187,500$196/sqft |
Source: | ||
| 8/7/2025 | Listed for sale | $187,500+69.7%$196/sqft |
Source: | ||
| 6/5/2015 | Sold | $110,500+75.4%$115/sqft |
Source: | ||
| 2/20/2015 | Sold | $63,000+16.7%$66/sqft |
Source: Public Record Report a problem | ||
Public tax history
| Year | Property taxes | Tax assessment |
|---|---|---|
| 2024 | $2,477 +0.7% | $45,300 +0.5% |
| 2023 | $2,460 -1.9% | $45,070 -0.6% |
| 2022 | $2,507 | $45,340 +8.5% |
Find assessor info on the county website
Neighborhood: 62298
Nearby schools
GreatSchools rating
- 4/10Gardner Elementary SchoolGrades: 4-5Distance: 0.7 mi
- 9/10Waterloo Junior High SchoolGrades: 6-8Distance: 0.8 mi
- 8/10Waterloo High SchoolGrades: 9-12Distance: 1.2 mi
Schools provided by the listing agent
- Elementary: Waterloo Dist 5
- Middle: Waterloo Dist 5
- High: Waterloo
Source: MARIS. This data may not be complete. We recommend contacting the local school district to confirm school assignments for this home.

Get pre-qualified for a loan
At Zillow Home Loans, we can pre-qualify you in as little as 5 minutes with no impact to your credit score.An equal housing lender. NMLS #10287.
Sell for more on Zillow
Get a free Zillow Showcase℠ listing and you could sell for .
$191,200
2% more+ $3,824
With Zillow Showcase(estimated)
$195,024