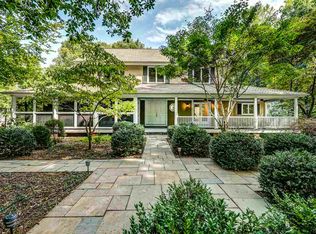Closed
$1,215,000
3170 Beau Mont Farm Rd, Charlottesville, VA 22901
4beds
4,242sqft
Single Family Residence
Built in 1994
2.05 Acres Lot
$1,303,400 Zestimate®
$286/sqft
$4,866 Estimated rent
Home value
$1,303,400
$1.17M - $1.45M
$4,866/mo
Zestimate® history
Loading...
Owner options
Explore your selling options
What's special
This beautiful brick home in the desirable Beau Mont Farm community is a MUST-SEE! Nestled on a private 2 acre lot surrounded by mature trees, this is a stunning escape. You'll love the neutral paints, hardwood floors, upgraded kitchen and light-filled rooms. As you enter the home from the covered front porch the flexible room to the right boasts a wood fireplace and wall of built in shelves - this could make a lovely sitting room or home office. To the left of the foyer is a light-filled, remodeled kitchen with white cabinets, stainless steel appliances and granite counters. A sunny breakfast nook with bay window is the perfect spot to start your day. The formal dining room opens to the bright and cheery great room with gas fireplace and built-in window seats. Upstairs the primary bedroom features a large walk-in closet and private bathroom with jetted tub and separate shower. Two additional bedrooms share a full hall bathroom and the laundry is upstairs for convenience. Fully finished walk-out basement features a large rec room, fourth bedroom and remodeled full bathroom. Detached garage features a bonus finished space above for a home office or guests. Enjoy the natural surroundings from the back deck and covered patio!
Zillow last checked: 8 hours ago
Listing updated: February 08, 2025 at 11:57am
Listed by:
DENISE RAMEY TEAM 434-960-4333,
LONG & FOSTER - CHARLOTTESVILLE WEST
Bought with:
LIZ RANEY, 0225226243
LORING WOODRIFF REAL ESTATE ASSOCIATES
Source: CAAR,MLS#: 654345 Originating MLS: Charlottesville Area Association of Realtors
Originating MLS: Charlottesville Area Association of Realtors
Facts & features
Interior
Bedrooms & bathrooms
- Bedrooms: 4
- Bathrooms: 4
- Full bathrooms: 3
- 1/2 bathrooms: 1
- Main level bathrooms: 1
Primary bedroom
- Level: Second
Bedroom
- Level: Second
Bedroom
- Level: Basement
Primary bathroom
- Level: Second
Bathroom
- Level: Second
Bathroom
- Level: Basement
Other
- Level: First
Breakfast room nook
- Level: First
Den
- Level: Basement
Dining room
- Level: First
Foyer
- Level: First
Great room
- Level: First
Half bath
- Level: First
Kitchen
- Level: First
Laundry
- Level: Second
Living room
- Level: First
Recreation
- Level: Basement
Heating
- Heat Pump
Cooling
- Central Air
Appliances
- Included: Dishwasher, Disposal, Gas Range, Microwave, Refrigerator, Dryer, Washer
Features
- Central Vacuum, Double Vanity, Jetted Tub, Permanent Attic Stairs, Remodeled, Walk-In Closet(s), Breakfast Area, Entrance Foyer, Home Office, Kitchen Island, Programmable Thermostat, Recessed Lighting
- Flooring: Carpet, Ceramic Tile, Hardwood
- Windows: Screens, Vinyl
- Basement: Exterior Entry,Full,Finished,Interior Entry,Walk-Out Access
- Attic: Permanent Stairs
- Number of fireplaces: 2
- Fireplace features: Two, Gas, Wood Burning
Interior area
- Total structure area: 4,814
- Total interior livable area: 4,242 sqft
- Finished area above ground: 2,962
- Finished area below ground: 1,280
Property
Parking
- Total spaces: 2
- Parking features: Detached, Electricity, Garage Faces Front, Garage, Garage Door Opener
- Garage spaces: 2
Features
- Levels: Two
- Stories: 2
- Patio & porch: Covered, Deck, Patio
- Has spa: Yes
- Has view: Yes
- View description: Mountain(s), Panoramic
Lot
- Size: 2.05 Acres
- Features: Garden, Landscaped, Partially Cleared, Wooded
- Topography: Rolling
Details
- Parcel number: 04400000014900
- Zoning description: R-1 Residential
Construction
Type & style
- Home type: SingleFamily
- Architectural style: Traditional
- Property subtype: Single Family Residence
Materials
- Brick, HardiPlank Type, Masonite, Stick Built
- Foundation: Block
- Roof: Architectural
Condition
- Updated/Remodeled
- New construction: No
- Year built: 1994
Utilities & green energy
- Sewer: Septic Tank
- Water: Private, Well
- Utilities for property: Cable Available, Satellite Internet Available
Community & neighborhood
Location
- Region: Charlottesville
- Subdivision: BEAU MONT FARM
HOA & financial
HOA
- Has HOA: Yes
- HOA fee: $125 annually
- Amenities included: None
- Services included: Common Area Maintenance
Price history
| Date | Event | Price |
|---|---|---|
| 9/20/2024 | Sold | $1,215,000+5.7%$286/sqft |
Source: | ||
| 8/31/2024 | Pending sale | $1,150,000$271/sqft |
Source: | ||
| 8/27/2024 | Listed for sale | $1,150,000$271/sqft |
Source: | ||
| 7/8/2024 | Pending sale | $1,150,000$271/sqft |
Source: | ||
| 6/25/2024 | Listed for sale | $1,150,000$271/sqft |
Source: | ||
Public tax history
| Year | Property taxes | Tax assessment |
|---|---|---|
| 2025 | $10,377 +36.6% | $1,160,700 +30.5% |
| 2024 | $7,597 +0.9% | $889,600 +0.9% |
| 2023 | $7,531 +8.9% | $881,900 +8.9% |
Find assessor info on the county website
Neighborhood: 22901
Nearby schools
GreatSchools rating
- 8/10Meriwether Lewis Elementary SchoolGrades: K-5Distance: 4.7 mi
- 7/10Joseph T Henley Middle SchoolGrades: 6-8Distance: 10.7 mi
- 9/10Western Albemarle High SchoolGrades: 9-12Distance: 10.9 mi
Schools provided by the listing agent
- Elementary: Ivy Elementary
- Middle: Henley
- High: Western Albemarle
Source: CAAR. This data may not be complete. We recommend contacting the local school district to confirm school assignments for this home.

Get pre-qualified for a loan
At Zillow Home Loans, we can pre-qualify you in as little as 5 minutes with no impact to your credit score.An equal housing lender. NMLS #10287.
