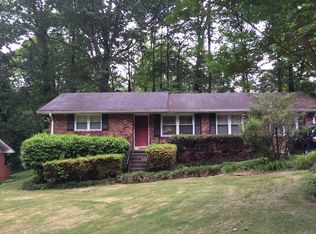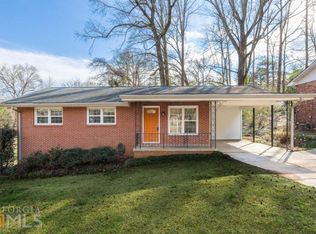THROUGHOUT, SMOOTH CEILINGS, NEWER ROOF/WINDOWS & A PARTIALLY FINISHED BASEMENT THAT OFFERS LOTS OF OPTIONS! GORGEOUS KITCHEN FEATURES RECESSED LIGHTING, GRANITE COUNTERS, STAINLESS APPLIANCES, VAULTED CEILING & TONS OF CABINET SPACE. MASTER SUITE BOASTS WALK-IN CLOSET & BATH WITH BEAUTIFUL TILE FLOOR. ONE BEDROOM HAS A HALF BATH ATTACHED! LOVELY DECK OVERLOOKS A HUGE FENCED BACKYARD & DRIVEWAY HAS PLENTY OF PARKING. QUIET NEIGHBORHOOD WITH SWIM & TENNIS. DON'T MISS THIS FANTASTIC OPPORTUNITY!Anna K Intown 678-400-9151 annak@annakintown.com
This property is off market, which means it's not currently listed for sale or rent on Zillow. This may be different from what's available on other websites or public sources.

