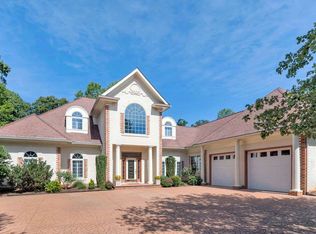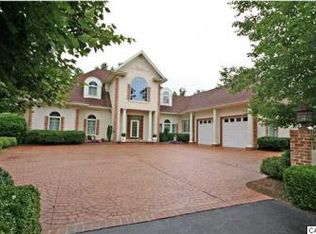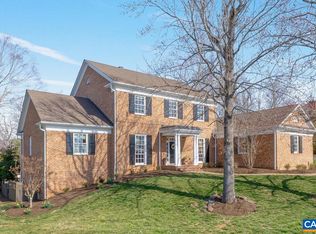Closed
$1,800,000
3170 Darby Rd, Keswick, VA 22947
6beds
5,304sqft
Single Family Residence
Built in 2008
0.73 Acres Lot
$1,933,700 Zestimate®
$339/sqft
$5,598 Estimated rent
Home value
$1,933,700
$1.74M - $2.15M
$5,598/mo
Zestimate® history
Loading...
Owner options
Explore your selling options
What's special
This exceptional, one-of-a-kind six-bedroom home offers luxurious one-level living. Situated on one of the best streets in Glenmore, this stunning stone and brick residence is sure to impress the most discerning buyer. All 5,300 square feet of space are above grade, featuring four bedrooms and three and half bathrooms on the main level. The spacious second level boasts a large bonus room, two bedrooms and a full bathroom. No detail was overlooked in the design of this lovingly maintained home. Custom built-ins adorn the office (walnut), library/great room (cherry), and family room, making each space feel special and unique. Highly desirable features include a geothermal heat pump, integrated speakers throughout the living spaces, and smart home technology for lighting, irrigation, window treatments, and more. Enjoy quiet evenings on the screened porch overlooking the park-like backyard. The third bay of the garage has been transformed into a workshop, complete with two large workbenches, a sink, fully insulated walls, air conditioning, and a vacuum system. This is a unique opportunity to own a home of this caliber in the amenity-rich community of Glenmore. Buyers qualify for a 50% discount on initiation to the Club at Glenmore.
Zillow last checked: 8 hours ago
Listing updated: February 08, 2025 at 10:46am
Listed by:
JAMIE WALLER 407-694-8988,
LORING WOODRIFF REAL ESTATE ASSOCIATES
Bought with:
CHARLOTTE DAMMANN, 0225111406
MCLEAN FAULCONER INC., REALTOR
Source: CAAR,MLS#: 652941 Originating MLS: Charlottesville Area Association of Realtors
Originating MLS: Charlottesville Area Association of Realtors
Facts & features
Interior
Bedrooms & bathrooms
- Bedrooms: 6
- Bathrooms: 5
- Full bathrooms: 4
- 1/2 bathrooms: 1
- Main level bathrooms: 4
- Main level bedrooms: 4
Heating
- Geothermal, Heat Pump
Cooling
- Central Air, Heat Pump
Appliances
- Included: Dishwasher, Disposal, Microwave, Refrigerator, Dryer, Washer
- Laundry: Sink
Features
- Central Vacuum, Primary Downstairs, Walk-In Closet(s), Breakfast Bar, Breakfast Area, Entrance Foyer, Eat-in Kitchen, Home Office, Recessed Lighting
- Flooring: Carpet, Ceramic Tile, Hardwood
- Basement: Crawl Space,Exterior Entry,Partial,Unfinished,Walk-Out Access
- Number of fireplaces: 2
- Fireplace features: Two, Gas, Gas Log
Interior area
- Total structure area: 6,787
- Total interior livable area: 5,304 sqft
- Finished area above ground: 5,304
- Finished area below ground: 0
Property
Parking
- Total spaces: 3
- Parking features: Asphalt, Attached, Electricity, Garage, Garage Door Opener, Heated Garage, Off Street, Garage Faces Side
- Attached garage spaces: 3
Features
- Levels: One and One Half
- Stories: 1
- Patio & porch: Rear Porch, Front Porch, Patio, Porch, Screened
- Exterior features: Sprinkler/Irrigation, Landscape Lights, Porch
Lot
- Size: 0.73 Acres
- Features: Landscaped, Level, Private, Sprinkler System
Details
- Parcel number: 093A2000P06200
- Zoning description: PRD Planned Residential Development
Construction
Type & style
- Home type: SingleFamily
- Property subtype: Single Family Residence
Materials
- Brick, Stick Built, Stone
- Foundation: Poured, Slab
- Roof: Rubber
Condition
- New construction: No
- Year built: 2008
Details
- Builder name: DOUG KINGMA
Utilities & green energy
- Sewer: Public Sewer
- Water: Public
- Utilities for property: Cable Available, Fiber Optic Available, High Speed Internet Available, Propane, Satellite Internet Available
Community & neighborhood
Security
- Security features: Smoke Detector(s), Security Guard, Gated Community, Radon Mitigation System
Community
- Community features: Gated
Location
- Region: Keswick
- Subdivision: GLENMORE
HOA & financial
HOA
- Has HOA: Yes
- HOA fee: $1,148 annually
- Amenities included: Basketball Court, Picnic Area, Playground, Sports Fields, Trail(s), Stable(s)
- Services included: Association Management, Common Area Maintenance, Insurance, Playground, Reserve Fund, Road Maintenance, Snow Removal, Security
Price history
| Date | Event | Price |
|---|---|---|
| 8/26/2024 | Sold | $1,800,000-4.8%$339/sqft |
Source: | ||
| 7/5/2024 | Pending sale | $1,890,000$356/sqft |
Source: | ||
| 7/4/2024 | Price change | $1,890,000-3.1%$356/sqft |
Source: | ||
| 5/17/2024 | Listed for sale | $1,950,000$368/sqft |
Source: | ||
Public tax history
| Year | Property taxes | Tax assessment |
|---|---|---|
| 2025 | $18,295 +12% | $2,046,400 +7% |
| 2024 | $16,330 +12.9% | $1,912,200 +12.9% |
| 2023 | $14,466 +10.6% | $1,693,900 +10.6% |
Find assessor info on the county website
Neighborhood: 22947
Nearby schools
GreatSchools rating
- 5/10Stone Robinson Elementary SchoolGrades: PK-5Distance: 0.7 mi
- 3/10Jackson P Burley Middle SchoolGrades: 6-8Distance: 5.8 mi
- 6/10Monticello High SchoolGrades: 9-12Distance: 5.5 mi
Schools provided by the listing agent
- Elementary: Stone-Robinson
- Middle: Burley
- High: Monticello
Source: CAAR. This data may not be complete. We recommend contacting the local school district to confirm school assignments for this home.

Get pre-qualified for a loan
At Zillow Home Loans, we can pre-qualify you in as little as 5 minutes with no impact to your credit score.An equal housing lender. NMLS #10287.
Sell for more on Zillow
Get a free Zillow Showcase℠ listing and you could sell for .
$1,933,700
2% more+ $38,674
With Zillow Showcase(estimated)
$1,972,374

