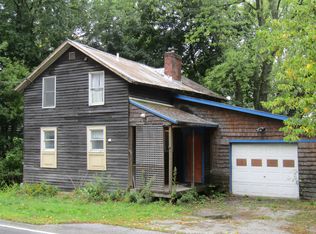Closed
Listed by:
The Paul Martin Team,
M Realty 802-363-9501
Bought with: M Realty
$250,000
3170 Machia Road, Highgate, VT 05459
3beds
1,184sqft
Single Family Residence
Built in 2007
0.64 Acres Lot
$292,900 Zestimate®
$211/sqft
$2,183 Estimated rent
Home value
$292,900
$275,000 - $308,000
$2,183/mo
Zestimate® history
Loading...
Owner options
Explore your selling options
What's special
Welcome to 3170 Machia Road, a move in ready home only 10 minutes from St. Albans and Interstate 89. Sitting on just under an acre, there's a spacious front and back yard, as well as an attached one car garage. Entering into the home, you'll find stainless steel appliances throughout the kitchen and ample space for a dining area. The kitchen leads into the living room, and then both bedrooms and a full bathroom are just off the living area. The full bathroom features beautiful custom pine woodwork as well as a full size bath tub in addition to the shower. The second floor of this home is unfinished, but is insulated, wired and ready for your own custom touches. Second floor currently just being used for storage but with almost 1000 sq/ft to work with, the options are endless. Don't miss this unique opportunity!
Zillow last checked: 8 hours ago
Listing updated: October 27, 2023 at 11:52am
Listed by:
The Paul Martin Team,
M Realty 802-363-9501
Bought with:
The Paul Martin Team
M Realty
Source: PrimeMLS,MLS#: 4967762
Facts & features
Interior
Bedrooms & bathrooms
- Bedrooms: 3
- Bathrooms: 1
- Full bathrooms: 1
Heating
- Propane, Pellet Stove, Radiant Floor
Cooling
- None
Appliances
- Included: Dishwasher, Dryer, Washer, Electric Stove, Propane Water Heater
Features
- Has basement: No
Interior area
- Total structure area: 2,508
- Total interior livable area: 1,184 sqft
- Finished area above ground: 1,184
- Finished area below ground: 0
Property
Parking
- Total spaces: 1
- Parking features: Gravel, Attached
- Garage spaces: 1
Features
- Levels: One and One Half
- Stories: 1
- Frontage length: Road frontage: 135
Lot
- Size: 0.64 Acres
- Features: Country Setting
Details
- Parcel number: 29109211024
- Zoning description: Residential
Construction
Type & style
- Home type: SingleFamily
- Architectural style: Cape
- Property subtype: Single Family Residence
Materials
- Wood Frame, Vinyl Siding
- Foundation: Concrete Slab
- Roof: Metal,Asphalt Shingle
Condition
- New construction: No
- Year built: 2007
Utilities & green energy
- Electric: Circuit Breakers
- Sewer: Septic Tank
- Utilities for property: Cable Available
Community & neighborhood
Location
- Region: Highgate
Other
Other facts
- Road surface type: Gravel
Price history
| Date | Event | Price |
|---|---|---|
| 10/27/2023 | Sold | $250,000+8.7%$211/sqft |
Source: | ||
| 9/3/2023 | Contingent | $230,000$194/sqft |
Source: | ||
| 8/30/2023 | Listed for sale | $230,000+36.9%$194/sqft |
Source: | ||
| 6/12/2019 | Sold | $168,000+2000%$142/sqft |
Source: Public Record Report a problem | ||
| 10/25/2001 | Sold | $8,000$7/sqft |
Source: Public Record Report a problem | ||
Public tax history
| Year | Property taxes | Tax assessment |
|---|---|---|
| 2024 | -- | $189,300 |
| 2023 | -- | $189,300 |
| 2022 | -- | $189,300 |
Find assessor info on the county website
Neighborhood: 05459
Nearby schools
GreatSchools rating
- 4/10Sheldon Elementary SchoolGrades: PK-8Distance: 2.1 mi
- 4/10Missisquoi Valley Uhsd #7Grades: 7-12Distance: 5.6 mi
Get pre-qualified for a loan
At Zillow Home Loans, we can pre-qualify you in as little as 5 minutes with no impact to your credit score.An equal housing lender. NMLS #10287.
