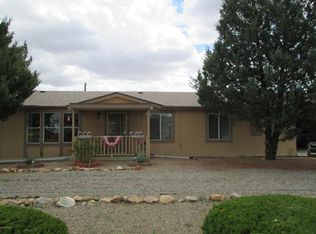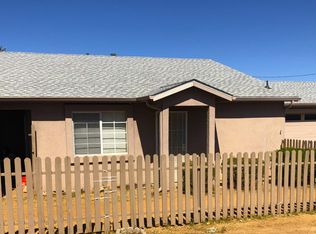Contemporary ranch style home in Prescott Valley! Home features a cozy great room w/ living room, dining, & kitchen combo. Rustic kitchen w/ breakfast bar & plenty of cabinets for storage. Open dining room w/ access to back patio & backyard, which is great for additional space for entertaining in warm weather. Large family room perfect for gatherings & wood burning stove is great to relax by when it's cold outdoors. Master suite has private backyard access for enjoying the Arizona sunrises and sunsets. Additional bedrooms & office create space to live in or use as hobby rooms. Landscaped backyard w/ fence & sheds is great for projects, pets, or just to spend time outdoors. Conveniently located close to entertainment and shopping districts. Come view this great home before it's gone!
This property is off market, which means it's not currently listed for sale or rent on Zillow. This may be different from what's available on other websites or public sources.

