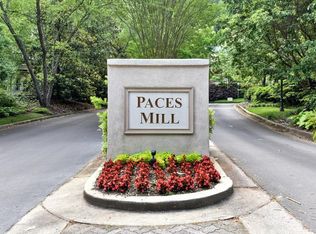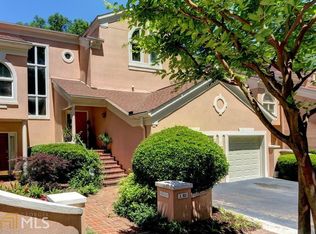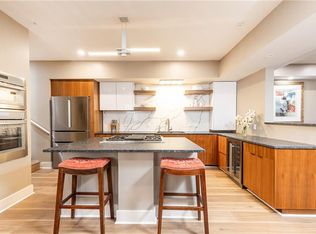Freestanding Carriage Home in one of Vinings most popular neighborhoods. Finest Quality and design are in this totally renovated "Carriage Home" in Paces Mill. Step in and feel at home: high ceilings, exquisite natural stone, hardwoods, top of the line cabinetry and appliances. New high end bathrooms, private porch and very private jacuzzi area. Also, some confidential special features. Step into luxury!
This property is off market, which means it's not currently listed for sale or rent on Zillow. This may be different from what's available on other websites or public sources.


