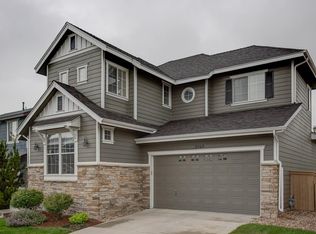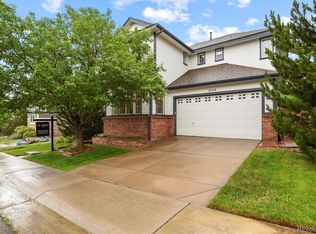WOW!!! Incredibly Updated and Upgraded. Custom tile floors greet you and bring you into the main level. Granite slab kitchen and tiled backsplash. Custom light fixtures throughout with colonist trim package. Enjoy the park behind while enjoying the composite deck and hot tub. Full finished finished basement with wet bar, Central A/C, custom blinds, vinyl windows, custom made window well security grates, 5 piece custom tiled master bath and huge master closet. Close to Schools and Immaculate Condition!!
This property is off market, which means it's not currently listed for sale or rent on Zillow. This may be different from what's available on other websites or public sources.

