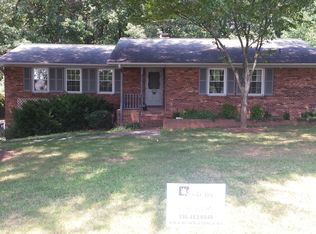Sold for $249,900
$249,900
3170 Sides Rd, Winston Salem, NC 27127
3beds
2,691sqft
Stick/Site Built, Residential, Single Family Residence
Built in 1974
0.68 Acres Lot
$250,600 Zestimate®
$--/sqft
$2,059 Estimated rent
Home value
$250,600
$231,000 - $273,000
$2,059/mo
Zestimate® history
Loading...
Owner options
Explore your selling options
What's special
A spacious home located in a very convenient location to shopping, restaurants, and easy access to major highways. The home has great potential. All is needed is to complete the DIY projects that includes transitioning a porch to a sunroom, adding a 1/2 bath in the basement, adding finishing touches to the master bath suite with a jacuzzi tub, adding flooring of your taste. The large den downstairs has a wood burning fireplace which would make a great man cave. Two flex rooms that would be ideal for an office and playroom. This is an "as is" sale.
Zillow last checked: 8 hours ago
Listing updated: October 01, 2025 at 07:31pm
Listed by:
Carolyn Woodard 336-418-1362,
Howard Hanna Allen Tate - Winston Salem
Bought with:
Kay Hatcher, 149293
Howard Hanna Allen Tate - Winston Salem
Source: Triad MLS,MLS#: 1190341 Originating MLS: Winston-Salem
Originating MLS: Winston-Salem
Facts & features
Interior
Bedrooms & bathrooms
- Bedrooms: 3
- Bathrooms: 2
- Full bathrooms: 2
- Main level bathrooms: 2
Primary bedroom
- Level: Upper
- Dimensions: 13.5 x 15.92
Bedroom 2
- Level: Upper
- Dimensions: 13.5 x 12.33
Bedroom 3
- Level: Upper
- Dimensions: 12 x 9.92
Den
- Level: Lower
- Dimensions: 23.92 x 12.08
Dining room
- Level: Upper
- Dimensions: 13.83 x 10.92
Exercise room
- Level: Lower
- Dimensions: 11.92 x 10.42
Kitchen
- Level: Upper
- Dimensions: 13.83 x 13.33
Laundry
- Level: Lower
- Dimensions: 12.42 x 10.83
Living room
- Level: Upper
- Dimensions: 13.5 x 16.33
Other
- Level: Lower
- Dimensions: 12.42 x 11.25
Sunroom
- Level: Upper
- Dimensions: 11.67 x 11.08
Heating
- Fireplace(s), Forced Air, Natural Gas
Cooling
- Central Air
Appliances
- Included: Dishwasher, Disposal, Exhaust Fan, Range, Electric Water Heater
- Laundry: Dryer Connection, In Basement, Washer Hookup
Features
- Ceiling Fan(s), Dead Bolt(s), Pantry, Separate Shower
- Flooring: Laminate, Tile, Vinyl, Wood
- Windows: Insulated Windows
- Has basement: No
- Attic: Access Only
- Number of fireplaces: 2
- Fireplace features: Den, Living Room
Interior area
- Total structure area: 2,691
- Total interior livable area: 2,691 sqft
- Finished area above ground: 2,691
Property
Parking
- Total spaces: 2
- Parking features: Garage, Garage Door Opener, Attached
- Attached garage spaces: 2
Accessibility
- Accessibility features: 2 or more Access Exits
Features
- Levels: Two
- Stories: 2
- Patio & porch: Porch
- Pool features: None
- Fencing: Fenced
Lot
- Size: 0.68 Acres
- Features: City Lot, Cleared, Level, Not in Flood Zone
Details
- Parcel number: 682373762400
- Zoning: RS9
- Special conditions: Owner Sale
Construction
Type & style
- Home type: SingleFamily
- Property subtype: Stick/Site Built, Residential, Single Family Residence
Materials
- Brick, Vinyl Siding
- Foundation: Slab
Condition
- Year built: 1974
Utilities & green energy
- Sewer: Public Sewer
- Water: Public
Community & neighborhood
Security
- Security features: Security System, Carbon Monoxide Detector(s), Smoke Detector(s)
Location
- Region: Winston Salem
Other
Other facts
- Listing agreement: Exclusive Right To Sell
- Listing terms: Cash,Conventional
Price history
| Date | Event | Price |
|---|---|---|
| 9/15/2025 | Sold | $249,900 |
Source: | ||
| 8/13/2025 | Pending sale | $249,900 |
Source: | ||
| 8/8/2025 | Listed for sale | $249,900+1149.5% |
Source: | ||
| 2/11/2009 | Sold | $20,000-84.4%$7/sqft |
Source: Public Record Report a problem | ||
| 11/16/2000 | Sold | $128,000 |
Source: | ||
Public tax history
| Year | Property taxes | Tax assessment |
|---|---|---|
| 2025 | $3,383 +40% | $306,900 +78.2% |
| 2024 | $2,416 +4.8% | $172,200 |
| 2023 | $2,305 +1.9% | $172,200 |
Find assessor info on the county website
Neighborhood: 27127
Nearby schools
GreatSchools rating
- 6/10Griffith ElementaryGrades: PK-5Distance: 0.5 mi
- 1/10Flat Rock MiddleGrades: 6-8Distance: 3 mi
- 3/10Parkland HighGrades: 9-12Distance: 1.6 mi
Get a cash offer in 3 minutes
Find out how much your home could sell for in as little as 3 minutes with a no-obligation cash offer.
Estimated market value
$250,600
