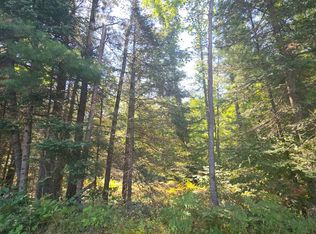Sold for $221,000 on 09/05/25
$221,000
3171 Boyce Dr, Rhinelander, WI 54501
3beds
1,036sqft
Single Family Residence
Built in ----
10,019 Square Feet Lot
$224,200 Zestimate®
$213/sqft
$1,557 Estimated rent
Home value
$224,200
Estimated sales range
Not available
$1,557/mo
Zestimate® history
Loading...
Owner options
Explore your selling options
What's special
Move-in ready and extensively updated, this 3BR/2BA home just outside Rhinelander offers main floor living, a primary suite, and a heated garage—all in a peaceful country setting. Nearly every surface and system has been improved, from new flooring and trim to fresh lighting and paint. The kitchen features new appliances, solid surface countertops, an undermount sink, tile flooring, and undercabinet lighting. Both bathrooms have been fully remodeled with new vanities, water-conserving toilets, and stunning tiled showers with sliding glass doors—unexpected luxury at this price point. Additional updates include a newer water heater (2023), new water conditioning system, newer gutters and downspouts, and serviced furnace. Outside, enjoy new front and back decks, landscaping, and a refreshed garage with siding repair, lighting, and door. Priced at just $215,000, this home delivers incredible value for the quality and condition offered—country living just minutes from town.
Zillow last checked: 8 hours ago
Listing updated: September 05, 2025 at 03:57pm
Listed by:
CECILY DAWSON 920-366-0088,
LAKELAND REALTY
Bought with:
JENNIFER VOZKA, 52710 - 90
RE/MAX INVEST, LLC
Source: GNMLS,MLS#: 213740
Facts & features
Interior
Bedrooms & bathrooms
- Bedrooms: 3
- Bathrooms: 2
- Full bathrooms: 2
Primary bedroom
- Level: First
- Dimensions: 12'2x10'11
Bedroom
- Level: First
- Dimensions: 8'7x8'4
Bedroom
- Level: First
- Dimensions: 8'8x8'6
Bathroom
- Level: First
Bathroom
- Level: First
Kitchen
- Level: First
- Dimensions: 12'8x11
Living room
- Level: First
- Dimensions: 19'11x11'11
Heating
- Forced Air, Natural Gas
Appliances
- Included: Dryer, Dishwasher, Gas Oven, Gas Range, Gas Water Heater, Microwave, Refrigerator, Water Softener, Washer
- Laundry: Main Level
Features
- Bath in Primary Bedroom, Main Level Primary
- Flooring: Wood
- Basement: None
- Has fireplace: No
- Fireplace features: None
Interior area
- Total structure area: 1,036
- Total interior livable area: 1,036 sqft
- Finished area above ground: 1,036
- Finished area below ground: 0
Property
Parking
- Total spaces: 1
- Parking features: Garage, One Car Garage, Storage
- Garage spaces: 1
Features
- Levels: One
- Stories: 1
- Patio & porch: Deck, Open, Patio
- Exterior features: Patio
- Frontage length: 0,0
Lot
- Size: 10,019 sqft
Details
- Parcel number: 0040101700003
Construction
Type & style
- Home type: SingleFamily
- Architectural style: Ranch,One Story
- Property subtype: Single Family Residence
Materials
- Frame, Vinyl Siding
- Foundation: Slab
- Roof: Composition,Shingle
Utilities & green energy
- Sewer: Holding Tank
- Water: Drilled Well
Community & neighborhood
Location
- Region: Rhinelander
Other
Other facts
- Ownership: Fee Simple
Price history
| Date | Event | Price |
|---|---|---|
| 9/5/2025 | Sold | $221,000+2.8%$213/sqft |
Source: | ||
| 8/13/2025 | Contingent | $215,000$208/sqft |
Source: | ||
| 8/8/2025 | Listed for sale | $215,000+230.8%$208/sqft |
Source: | ||
| 7/18/2019 | Listing removed | $850$1/sqft |
Source: Driscoll Property Management Report a problem | ||
| 7/9/2019 | Listed for rent | $850$1/sqft |
Source: Driscoll Property Management Report a problem | ||
Public tax history
| Year | Property taxes | Tax assessment |
|---|---|---|
| 2024 | $765 +11.5% | $60,200 |
| 2023 | $686 +4% | $60,200 |
| 2022 | $660 -30.5% | $60,200 |
Find assessor info on the county website
Neighborhood: 54501
Nearby schools
GreatSchools rating
- 4/10Crescent Elementary SchoolGrades: PK-5Distance: 0.5 mi
- 5/10James Williams Middle SchoolGrades: 6-8Distance: 3.1 mi
- 6/10Rhinelander High SchoolGrades: 9-12Distance: 2.9 mi
Schools provided by the listing agent
- High: ON Rhinelander
Source: GNMLS. This data may not be complete. We recommend contacting the local school district to confirm school assignments for this home.

Get pre-qualified for a loan
At Zillow Home Loans, we can pre-qualify you in as little as 5 minutes with no impact to your credit score.An equal housing lender. NMLS #10287.
