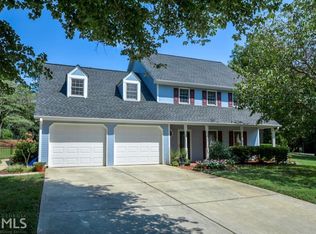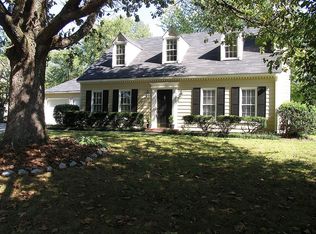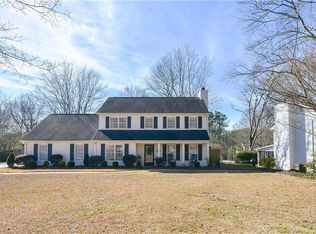Closed
$565,000
3171 Davis Rd, Marietta, GA 30062
3beds
2,670sqft
Single Family Residence, Residential
Built in 1980
0.35 Acres Lot
$562,700 Zestimate®
$212/sqft
$2,586 Estimated rent
Home value
$562,700
$523,000 - $608,000
$2,586/mo
Zestimate® history
Loading...
Owner options
Explore your selling options
What's special
JUST LISTED! Welcome to Chestnut Creek—where comfort, space, and community come together in one of East Cobb’s most desirable neighborhoods. This thoughtfully updated home offers exceptional living with a brand-new roof, energy-efficient double-pane windows, and new flooring throughout. The spacious kitchen has been beautifully reimagined, extending into a versatile seating area perfect for everyday gatherings or quiet mornings—formerly a sunroom, now a true centerpiece of the home. The main living area is spacious with great flow for everyday living. Upstairs, a huge bonus room with soaring ceilings offers flexibility for a second living space, home office, or fourth bedroom. The oversized laundry and utility room is a standout feature—an ideal setup for extra functionality with generous storage and workspace. Upstairs, the primary suite is a true retreat, complete with an oversized walk-in closet and a spa-inspired bathroom featuring a walk-in shower with built-in bench and a separate soaking tub. Secondary bedrooms are well-sized, and many fixtures throughout the home have been thoughtfully updated. Step outside to a fully fenced backyard with a newer fence—perfect for pets, play, or weekend cookouts. Located in the top-rated Pope High School district, Chestnut Creek is known for its strong community spirit and active HOA. Enjoy neighborhood events, swim team, happy hours, and an active ALTA tennis program for both men and women. Community amenities include a new playground, lifeguards on duty, and tennis courts just a short walk away. With easy access to local shopping, dining, gyms, and entertainment, this home offers both comfort and convenience in a vibrant East Cobb setting. SCHEDULE YOUR TOUR TODAY!
Zillow last checked: 8 hours ago
Listing updated: July 12, 2025 at 10:54pm
Listing Provided by:
Magdalena Young,
Keller Williams Realty Atl North
Bought with:
Richard Tygrest, 394704
Pure Real Estate Solutions
Source: FMLS GA,MLS#: 7576505
Facts & features
Interior
Bedrooms & bathrooms
- Bedrooms: 3
- Bathrooms: 3
- Full bathrooms: 2
- 1/2 bathrooms: 1
Primary bedroom
- Features: None
- Level: None
Bedroom
- Features: None
Primary bathroom
- Features: Double Shower, Double Vanity, Soaking Tub
Dining room
- Features: Separate Dining Room
Kitchen
- Features: Breakfast Bar, Breakfast Room, Cabinets White, Eat-in Kitchen, Keeping Room, Kitchen Island, Pantry Walk-In, Stone Counters, Wine Rack
Heating
- Central
Cooling
- Ceiling Fan(s), Central Air
Appliances
- Included: Dishwasher, Disposal, Electric Range, ENERGY STAR Qualified Appliances, Microwave
- Laundry: Laundry Room
Features
- Crown Molding, Double Vanity, Entrance Foyer, Walk-In Closet(s)
- Flooring: Carpet, Ceramic Tile, Laminate
- Windows: Double Pane Windows
- Basement: None
- Number of fireplaces: 1
- Fireplace features: Factory Built
- Common walls with other units/homes: No Common Walls
Interior area
- Total structure area: 2,670
- Total interior livable area: 2,670 sqft
Property
Parking
- Total spaces: 2
- Parking features: Garage
- Garage spaces: 2
Accessibility
- Accessibility features: Accessible Entrance, Accessible Kitchen
Features
- Levels: Two
- Stories: 2
- Patio & porch: Patio
- Exterior features: Awning(s), Garden, Private Yard, Rain Gutters, No Dock
- Pool features: None
- Spa features: None
- Fencing: Back Yard,Fenced,Privacy,Wood
- Has view: Yes
- View description: City
- Waterfront features: None
- Body of water: None
Lot
- Size: 0.35 Acres
- Features: Landscaped, Level, Private
Details
- Additional structures: None
- Parcel number: 16040500190
- Other equipment: None
- Horse amenities: None
Construction
Type & style
- Home type: SingleFamily
- Architectural style: Traditional
- Property subtype: Single Family Residence, Residential
Materials
- HardiPlank Type
- Foundation: Slab
- Roof: Shingle
Condition
- Resale
- New construction: No
- Year built: 1980
Utilities & green energy
- Electric: 110 Volts
- Sewer: Public Sewer
- Water: Public
- Utilities for property: Cable Available, Electricity Available, Natural Gas Available
Green energy
- Energy efficient items: Appliances
- Energy generation: None
Community & neighborhood
Security
- Security features: Carbon Monoxide Detector(s), Smoke Detector(s)
Community
- Community features: Barbecue, Homeowners Assoc, Near Schools, Near Shopping, Near Trails/Greenway, Playground, Pool, Sidewalks, Street Lights, Swim Team, Tennis Court(s)
Location
- Region: Marietta
- Subdivision: Chestnut Creek
HOA & financial
HOA
- Has HOA: Yes
- HOA fee: $600 annually
- Services included: Maintenance Grounds, Reserve Fund, Swim, Tennis
Other
Other facts
- Road surface type: Asphalt
Price history
| Date | Event | Price |
|---|---|---|
| 7/7/2025 | Sold | $565,000$212/sqft |
Source: | ||
| 6/3/2025 | Pending sale | $565,000$212/sqft |
Source: | ||
| 5/14/2025 | Listed for sale | $565,000+425.6%$212/sqft |
Source: | ||
| 6/7/1994 | Sold | $107,500$40/sqft |
Source: Public Record Report a problem | ||
Public tax history
| Year | Property taxes | Tax assessment |
|---|---|---|
| 2024 | $4,228 +23% | $184,000 +6.7% |
| 2023 | $3,436 -9.5% | $172,512 +6% |
| 2022 | $3,797 +19.3% | $162,716 +20.9% |
Find assessor info on the county website
Neighborhood: 30062
Nearby schools
GreatSchools rating
- 9/10Mountain View Elementary SchoolGrades: PK-5Distance: 0.9 mi
- 8/10Hightower Trail Middle SchoolGrades: 6-8Distance: 1.5 mi
- 10/10Pope High SchoolGrades: 9-12Distance: 0.5 mi
Schools provided by the listing agent
- Elementary: Mountain View - Cobb
- Middle: Hightower Trail
- High: Pope
Source: FMLS GA. This data may not be complete. We recommend contacting the local school district to confirm school assignments for this home.
Get a cash offer in 3 minutes
Find out how much your home could sell for in as little as 3 minutes with a no-obligation cash offer.
Estimated market value
$562,700
Get a cash offer in 3 minutes
Find out how much your home could sell for in as little as 3 minutes with a no-obligation cash offer.
Estimated market value
$562,700


