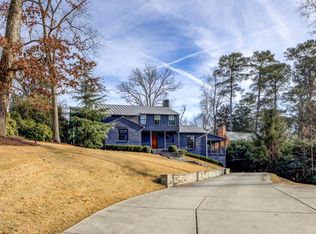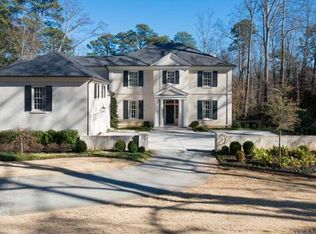Closed
$2,100,000
3171 Habersham Rd NW, Atlanta, GA 30305
5beds
6,771sqft
Single Family Residence, Residential
Built in 1940
0.91 Acres Lot
$2,763,300 Zestimate®
$310/sqft
$11,304 Estimated rent
Home value
$2,763,300
$2.38M - $3.26M
$11,304/mo
Zestimate® history
Loading...
Owner options
Explore your selling options
What's special
Located on one of Atlanta’s most sought-after streets, this handsome 1940’s era home embodies the glamour and history of old school Buckhead. A previous renovation and expansion by Harrison Design and Builders II upgraded the living spaces and systems for a more contemporary lifestyle while preserving much of the home’s original character. The generously proportioned main level features a welcoming entry, light-filled dining room and elegant formal living room leading to a beautiful sitting area/office. Overlooking the fireside family room, the well-equipped kitchen has a sunny breakfast room and sitting area along with 2 dishwashers, 2 ovens, 2 sinks, a Viking stovetop, Subzero refrigerator plus 2 refrigerator drawers and a convenient warming drawer. The second level offers an oversized primary suite with custom closet and vaulted sitting room as well as 3 additional bedrooms and 2 full baths. The recently renovated terrace level provides additional living space with a large fireside living area, playroom, convenient guest suite and sunroom. Situated on close to one acre of land, multiple outdoor living spaces overlook the freshly landscaped backyard with beautiful gardens including a private screened porch off the kitchen, multi-tiered deck and slate covered patio complete with outdoor fireplace. Amazing location minutes to top area schools/ top rate Brandon school district and all Buckhead has to offer!
Zillow last checked: 8 hours ago
Listing updated: April 01, 2024 at 04:13pm
Listing Provided by:
SHANNA BRADLEY,
Ansley Real Estate | Christie's International Real Estate 404-808-6295
Bought with:
AMY FRENCH, 291185
Ansley Real Estate | Christie's International Real Estate
Source: FMLS GA,MLS#: 7332736
Facts & features
Interior
Bedrooms & bathrooms
- Bedrooms: 5
- Bathrooms: 5
- Full bathrooms: 4
- 1/2 bathrooms: 1
Primary bedroom
- Features: Oversized Master, Sitting Room
- Level: Oversized Master, Sitting Room
Bedroom
- Features: Oversized Master, Sitting Room
Primary bathroom
- Features: Double Vanity, Separate Tub/Shower, Soaking Tub
Dining room
- Features: Separate Dining Room
Kitchen
- Features: Breakfast Room, Cabinets White, Eat-in Kitchen, Kitchen Island, Pantry Walk-In, Stone Counters, View to Family Room
Heating
- Natural Gas, Zoned
Cooling
- Ceiling Fan(s), Central Air, Zoned
Appliances
- Included: Dishwasher, Double Oven, Gas Cooktop, Microwave, Range Hood, Refrigerator
- Laundry: Laundry Room, Sink, Upper Level
Features
- Beamed Ceilings, Double Vanity, Entrance Foyer, Tray Ceiling(s), Walk-In Closet(s)
- Flooring: Hardwood
- Windows: None
- Basement: Exterior Entry,Finished,Finished Bath,Full,Interior Entry
- Number of fireplaces: 3
- Fireplace features: Basement, Family Room, Living Room
- Common walls with other units/homes: No Common Walls
Interior area
- Total structure area: 6,771
- Total interior livable area: 6,771 sqft
Property
Parking
- Total spaces: 2
- Parking features: Drive Under Main Level, Driveway, Garage, Garage Faces Front
- Attached garage spaces: 2
- Has uncovered spaces: Yes
Accessibility
- Accessibility features: None
Features
- Levels: Three Or More
- Patio & porch: Covered, Deck, Patio, Rear Porch
- Exterior features: Private Yard, Rain Gutters, Rear Stairs
- Pool features: None
- Spa features: None
- Fencing: None
- Has view: Yes
- View description: Other
- Waterfront features: None
- Body of water: None
Lot
- Size: 0.91 Acres
- Features: Back Yard, Front Yard, Landscaped, Private, Sprinklers In Front, Sprinklers In Rear
Details
- Additional structures: None
- Parcel number: 17 011400020138
- Other equipment: Irrigation Equipment
- Horse amenities: None
Construction
Type & style
- Home type: SingleFamily
- Architectural style: Traditional
- Property subtype: Single Family Residence, Residential
Materials
- Brick 4 Sides
- Foundation: See Remarks
- Roof: Composition
Condition
- Resale
- New construction: No
- Year built: 1940
Utilities & green energy
- Electric: Other
- Sewer: Public Sewer
- Water: Public
- Utilities for property: Other
Green energy
- Energy efficient items: Thermostat
- Energy generation: None
Community & neighborhood
Security
- Security features: Security System Owned, Smoke Detector(s)
Community
- Community features: Near Schools, Near Shopping, Near Trails/Greenway, Street Lights
Location
- Region: Atlanta
- Subdivision: Buckhead
Other
Other facts
- Road surface type: Paved
Price history
| Date | Event | Price |
|---|---|---|
| 3/29/2024 | Sold | $2,100,000$310/sqft |
Source: | ||
| 3/5/2024 | Contingent | $2,100,000$310/sqft |
Source: | ||
| 2/26/2024 | Price change | $2,100,000-6.7%$310/sqft |
Source: | ||
| 2/2/2024 | Listed for sale | $2,250,000$332/sqft |
Source: | ||
| 11/27/2023 | Listing removed | $2,250,000$332/sqft |
Source: | ||
Public tax history
| Year | Property taxes | Tax assessment |
|---|---|---|
| 2024 | $35,530 +66.2% | $1,021,000 -9.4% |
| 2023 | $21,376 -23.3% | $1,127,360 +52.3% |
| 2022 | $27,867 +0.3% | $740,000 |
Find assessor info on the county website
Neighborhood: Peachtree Heights West
Nearby schools
GreatSchools rating
- 8/10Brandon Elementary SchoolGrades: PK-5Distance: 1.4 mi
- 6/10Sutton Middle SchoolGrades: 6-8Distance: 0.9 mi
- 8/10North Atlanta High SchoolGrades: 9-12Distance: 3.4 mi
Schools provided by the listing agent
- Elementary: Morris Brandon
- Middle: Willis A. Sutton
- High: North Atlanta
Source: FMLS GA. This data may not be complete. We recommend contacting the local school district to confirm school assignments for this home.
Get a cash offer in 3 minutes
Find out how much your home could sell for in as little as 3 minutes with a no-obligation cash offer.
Estimated market value
$2,763,300
Get a cash offer in 3 minutes
Find out how much your home could sell for in as little as 3 minutes with a no-obligation cash offer.
Estimated market value
$2,763,300

