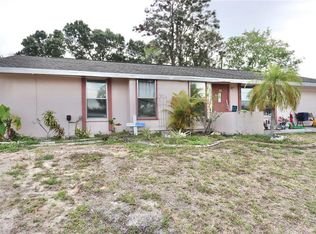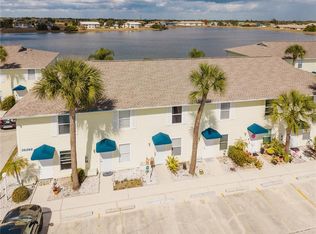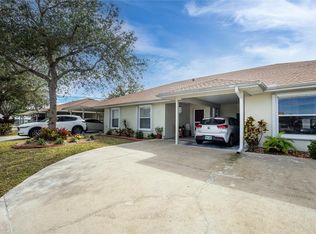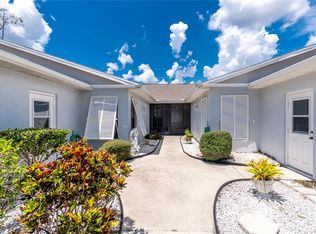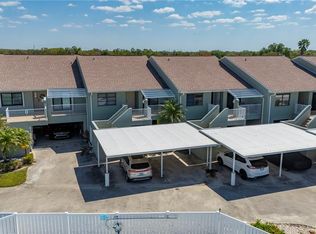Attention: A PRICE ADJUSTMENT MAKES THIS HOME A MUST SEE! This great home is ready to go. Nicely updated with solid systems including newer AC, long-lasting metal roof and a brand-new septic system. The home also features a screened front sitting room, a covered rear lanai and a large fully fenced back yard perfect for kids, pets or your next BBQ. Plenty of room and easy access for an RV or trailered boat. There’s also a handy storage shed for all your tools and toys. Tucked in the quiet, friendly Harbor Heights neighborhood, this home is close to schools, major roads, and just a mile from the beautiful Harbor Heights Park—complete with tennis, volleyball, shuffleboard, a playground, picnic pavilion, and boat ramp. Move-in ready and priced right, this is more than a house - it’s your new beginning. Don’t miss this one!
For sale
Price cut: $15K (1/25)
$190,000
3171 Highlands Rd, Punta Gorda, FL 33983
2beds
1,063sqft
Est.:
Single Family Residence
Built in 1959
10,000 Square Feet Lot
$-- Zestimate®
$179/sqft
$-- HOA
What's special
Long-lasting metal roofScreened front sitting roomUpdated kitchenCovered rear lanaiNewer ac
- 255 days |
- 680 |
- 39 |
Likely to sell faster than
Zillow last checked: 8 hours ago
Listing updated: January 25, 2026 at 09:26am
Listing Provided by:
Alan Johnson 239-745-5070,
KW PEACE RIVER PARTNERS 941-875-9060
Source: Stellar MLS,MLS#: C7510785 Originating MLS: Port Charlotte
Originating MLS: Port Charlotte

Tour with a local agent
Facts & features
Interior
Bedrooms & bathrooms
- Bedrooms: 2
- Bathrooms: 1
- Full bathrooms: 1
Primary bedroom
- Features: Ceiling Fan(s), Built-in Closet
- Level: First
- Area: 156 Square Feet
- Dimensions: 12x13
Bedroom 2
- Features: Ceiling Fan(s), Built-in Closet
- Level: First
- Area: 110 Square Feet
- Dimensions: 10x11
Primary bathroom
- Features: Tub With Shower
- Level: First
Dining room
- Level: First
- Area: 81 Square Feet
- Dimensions: 9x9
Kitchen
- Features: Breakfast Bar, Stone Counters
- Level: First
Living room
- Features: Ceiling Fan(s)
- Level: First
- Area: 209 Square Feet
- Dimensions: 11x19
Utility room
- Level: First
- Area: 72 Square Feet
- Dimensions: 6x12
Heating
- Central, Electric
Cooling
- Central Air
Appliances
- Included: Dishwasher, Dryer, Electric Water Heater, Microwave, Range, Refrigerator, Washer
- Laundry: Other
Features
- Ceiling Fan(s), Open Floorplan, Solid Surface Counters, Solid Wood Cabinets, Thermostat
- Flooring: Ceramic Tile
- Doors: French Doors
- Has fireplace: No
Interior area
- Total structure area: 1,623
- Total interior livable area: 1,063 sqft
Video & virtual tour
Property
Parking
- Total spaces: 1
- Parking features: Carport
- Carport spaces: 1
Features
- Levels: One
- Stories: 1
- Patio & porch: Covered, Screened
- Exterior features: Storage
- Fencing: Chain Link
Lot
- Size: 10,000 Square Feet
Details
- Additional structures: Shed(s), Storage
- Parcel number: 402321277009
- Zoning: RSF3.5
- Special conditions: None
Construction
Type & style
- Home type: SingleFamily
- Property subtype: Single Family Residence
Materials
- Block, Stucco, Wood Frame
- Foundation: Slab
- Roof: Metal
Condition
- New construction: No
- Year built: 1959
Utilities & green energy
- Sewer: Septic Tank
- Water: Public
- Utilities for property: Cable Available, Electricity Connected, Water Connected
Community & HOA
Community
- Subdivision: HRBR HEIGHTS
HOA
- Has HOA: No
- Pet fee: $0 monthly
Location
- Region: Punta Gorda
Financial & listing details
- Price per square foot: $179/sqft
- Tax assessed value: $146,038
- Annual tax amount: $2,854
- Date on market: 6/13/2025
- Cumulative days on market: 255 days
- Listing terms: Cash,Conventional,FHA,VA Loan
- Ownership: Fee Simple
- Total actual rent: 0
- Electric utility on property: Yes
- Road surface type: Asphalt
Estimated market value
Not available
Estimated sales range
Not available
Not available
Price history
Price history
| Date | Event | Price |
|---|---|---|
| 1/25/2026 | Price change | $190,000-7.3%$179/sqft |
Source: | ||
| 10/3/2025 | Price change | $205,000-2.4%$193/sqft |
Source: | ||
| 7/16/2025 | Price change | $210,000-6.7%$198/sqft |
Source: | ||
| 6/13/2025 | Listed for sale | $225,000+139.4%$212/sqft |
Source: | ||
| 4/25/2016 | Sold | $94,000-2.1%$88/sqft |
Source: Stellar MLS #C7221830 Report a problem | ||
| 2/28/2016 | Pending sale | $96,000$90/sqft |
Source: Keller Williams - Port Charlotte - Punta Gorda #C7221830 Report a problem | ||
| 2/23/2016 | Listed for sale | $96,000+74.5%$90/sqft |
Source: Keller Williams - Port Charlotte - Punta Gorda #C7221830 Report a problem | ||
| 2/22/2002 | Sold | $55,000+22.2%$52/sqft |
Source: Public Record Report a problem | ||
| 3/29/1999 | Sold | $45,000+104.5%$42/sqft |
Source: Public Record Report a problem | ||
| 6/18/1998 | Sold | $22,000$21/sqft |
Source: Public Record Report a problem | ||
Public tax history
Public tax history
| Year | Property taxes | Tax assessment |
|---|---|---|
| 2025 | $2,568 -10.1% | $94,021 +10% |
| 2024 | $2,855 -1% | $85,474 +10% |
| 2023 | $2,884 +12.4% | $77,704 +10% |
| 2022 | $2,567 +30.7% | $70,640 +10% |
| 2021 | $1,963 +5.7% | $64,218 +8.3% |
| 2020 | $1,858 +6.8% | $59,318 +9.1% |
| 2019 | $1,739 +12.1% | $54,371 +10% |
| 2018 | $1,551 | $49,428 -2.9% |
| 2017 | $1,551 -1.9% | $50,891 +98.5% |
| 2016 | $1,582 +110% | $25,632 +0.7% |
| 2015 | $753 +3.7% | $25,454 +0.8% |
| 2014 | $726 | $25,252 +3.2% |
| 2013 | -- | $24,463 +3% |
| 2012 | -- | $23,750 |
| 2011 | -- | $23,750 +1.5% |
| 2010 | -- | $23,399 +145% |
| 2007 | -- | $9,552 |
| 2006 | -- | $9,552 -75.6% |
| 2005 | -- | $39,113 -5.7% |
| 2004 | -- | $41,463 |
| 2003 | -- | $41,463 -2.6% |
| 2002 | $1,062 +124.7% | $42,557 +22.1% |
| 2001 | $473 +14.3% | $34,852 +2.5% |
| 2000 | $413 | $33,995 |
Find assessor info on the county website
BuyAbility℠ payment
Est. payment
$1,125/mo
Principal & interest
$875
Property taxes
$250
Climate risks
Neighborhood: 33983
Nearby schools
GreatSchools rating
- 8/10Deep Creek Elementary SchoolGrades: PK-5Distance: 0.2 mi
- 4/10Punta Gorda Middle SchoolGrades: 6-8Distance: 4.1 mi
- 5/10Charlotte High SchoolGrades: 9-12Distance: 4.3 mi
Schools provided by the listing agent
- Elementary: Deep Creek Elementary
- Middle: Punta Gorda Middle
- High: Charlotte High
Source: Stellar MLS. This data may not be complete. We recommend contacting the local school district to confirm school assignments for this home.
