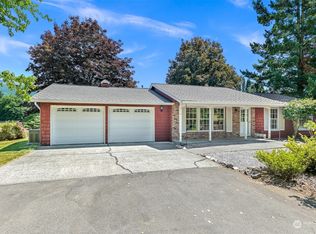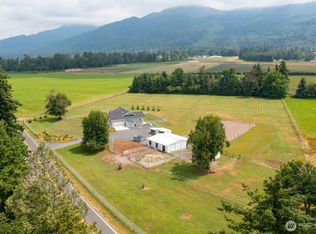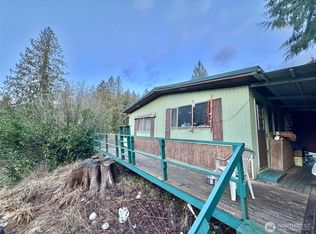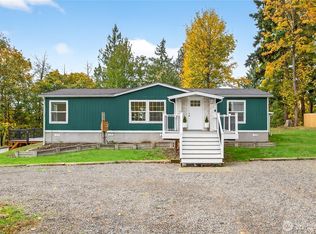Sold
Listed by:
Jessica Bates,
Windermere Real Estate Whatcom
Bought with: Windermere Real Estate Whatcom
$720,000
3171 Hopewell Road, Everson, WA 98247
4beds
2,578sqft
Single Family Residence
Built in 1930
2 Acres Lot
$722,800 Zestimate®
$279/sqft
$2,590 Estimated rent
Home value
$722,800
$658,000 - $795,000
$2,590/mo
Zestimate® history
Loading...
Owner options
Explore your selling options
What's special
This stunning mini farm, covering 2 open acres, provides spectacular views of the Twin Sisters. The farmhouse, with its 4 bed/ 2 bath, bonus room and immaculate basement, has been professionally remodeled to a new level of sophistication, featuring brand-new, radiant cabinets, vinyl plank flooring, carpeting, appliances, upgraded plumbing and electrical systems. Gorgeous trek deck, cement plank siding and a fresh coat of rich white exterior paint. The renovated flat cement milking parlor includes 3 roll-up doors and a cold storage room, equipped with power. Moreover, the second barn is ready to accommodate horses, cows, pigs, or other livestock, offering ample parking for trailers or RVs, Country living providing amenities of rural life.
Zillow last checked: 8 hours ago
Listing updated: February 23, 2025 at 04:02am
Listed by:
Jessica Bates,
Windermere Real Estate Whatcom
Bought with:
Jessica Bates, 20122079
Windermere Real Estate Whatcom
Jessica Bates, 20122079
Windermere Real Estate Whatcom
Source: NWMLS,MLS#: 2267542
Facts & features
Interior
Bedrooms & bathrooms
- Bedrooms: 4
- Bathrooms: 2
- Full bathrooms: 1
- 3/4 bathrooms: 1
- Main level bathrooms: 1
- Main level bedrooms: 2
Primary bedroom
- Level: Main
Bedroom
- Level: Second
Bedroom
- Level: Second
Bedroom
- Level: Main
Bathroom three quarter
- Level: Second
Bathroom full
- Level: Main
Den office
- Level: Second
Entry hall
- Level: Main
Entry hall
- Level: Lower
Family room
- Level: Main
Kitchen with eating space
- Level: Main
Living room
- Level: Main
Rec room
- Level: Lower
Utility room
- Level: Lower
Heating
- Fireplace(s), Forced Air
Cooling
- Has cooling: Yes
Appliances
- Included: Dishwasher(s), Refrigerator(s), Stove(s)/Range(s), Water Heater: Tank, Water Heater Location: Basement
Features
- Dining Room
- Flooring: Vinyl Plank, Carpet
- Windows: Double Pane/Storm Window, Skylight(s)
- Basement: Finished
- Number of fireplaces: 1
- Fireplace features: See Remarks, Lower Level: 1, Fireplace
Interior area
- Total structure area: 2,578
- Total interior livable area: 2,578 sqft
Property
Parking
- Total spaces: 4
- Parking features: Attached Garage, RV Parking
- Attached garage spaces: 4
Features
- Levels: Two
- Stories: 2
- Entry location: Lower,Main
- Patio & porch: Double Pane/Storm Window, Dining Room, Fireplace, Skylight(s), Wall to Wall Carpet, Water Heater
- Has view: Yes
- View description: Mountain(s)
Lot
- Size: 2 Acres
- Features: Open Lot, Secluded, Value In Land, Barn, Cable TV, Deck, Outbuildings, Propane, RV Parking, Shop, Stable
- Topography: Equestrian,Level,Terraces
- Residential vegetation: Fruit Trees, Garden Space, Pasture
Details
- Parcel number: 3904083481980000
- Zoning description: AG,Jurisdiction: County
- Special conditions: Standard
Construction
Type & style
- Home type: SingleFamily
- Architectural style: Craftsman
- Property subtype: Single Family Residence
Materials
- Cement Planked, Stucco, Wood Products
- Foundation: Poured Concrete
- Roof: Metal,Torch Down
Condition
- Year built: 1930
- Major remodel year: 2024
Utilities & green energy
- Electric: Company: PSE
- Sewer: Septic Tank, Company: Septic-Lil John
- Water: Individual Well, Company: Private well
- Utilities for property: Starlink
Community & neighborhood
Location
- Region: Everson
- Subdivision: Everson
Other
Other facts
- Listing terms: Cash Out,Conventional,FHA,VA Loan
- Cumulative days on market: 214 days
Price history
| Date | Event | Price |
|---|---|---|
| 1/23/2025 | Sold | $720,000-2.6%$279/sqft |
Source: | ||
| 11/26/2024 | Pending sale | $739,000$287/sqft |
Source: | ||
| 10/12/2024 | Contingent | $739,000$287/sqft |
Source: | ||
| 9/20/2024 | Price change | $739,000-1.3%$287/sqft |
Source: | ||
| 8/19/2024 | Price change | $749,000-3.4%$291/sqft |
Source: | ||
Public tax history
| Year | Property taxes | Tax assessment |
|---|---|---|
| 2023 | $2,909 +5.6% | $718,163 +22% |
| 2022 | $2,754 +7.5% | $588,644 +24% |
| 2021 | $2,563 +11.1% | $474,709 +18% |
Find assessor info on the county website
Neighborhood: 98247
Nearby schools
GreatSchools rating
- 5/10Harmony Elementary SchoolGrades: K-6Distance: 4.2 mi
- 3/10Mount Baker Junior High SchoolGrades: 7-8Distance: 5.9 mi
- 5/10Mount Baker Senior High SchoolGrades: 9-12Distance: 5.9 mi
Schools provided by the listing agent
- Elementary: Nooksack Elem
- Middle: Nooksack Vly Mid
- High: Nooksack Vly High
Source: NWMLS. This data may not be complete. We recommend contacting the local school district to confirm school assignments for this home.

Get pre-qualified for a loan
At Zillow Home Loans, we can pre-qualify you in as little as 5 minutes with no impact to your credit score.An equal housing lender. NMLS #10287.



