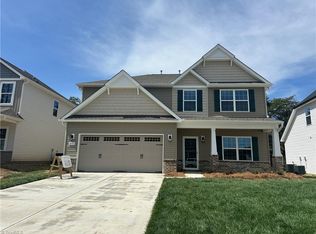Sold for $385,990 on 12/05/25
$385,990
3171 Riley Ford Trl LOT 38, High Point, NC 27265
3beds
2,240sqft
Stick/Site Built, Residential, Single Family Residence
Built in 2025
0.16 Acres Lot
$386,500 Zestimate®
$--/sqft
$2,299 Estimated rent
Home value
$386,500
$367,000 - $406,000
$2,299/mo
Zestimate® history
Loading...
Owner options
Explore your selling options
What's special
If you want a great kitchen, this is your home! Come check out the Cameron plan in popular Williard Place in NW High Point. Tile backsplash, tile floors in baths and laundry, LVP on first floor, quartz countertops throughout and tons of upgrades. Hardwood stairs, iron stair railing, covered rear porch, backs to woods, garden tub and shower in primary and completion in June. Don't miss this one! Lot 38 Cameron C plan
Zillow last checked: 8 hours ago
Listing updated: December 08, 2025 at 01:12pm
Listed by:
Bill Sims 336-864-6251,
Windsor Real Estate Group
Bought with:
NONUSER NONUSER
nonmls
Source: Triad MLS,MLS#: 1173022 Originating MLS: Greensboro
Originating MLS: Greensboro
Facts & features
Interior
Bedrooms & bathrooms
- Bedrooms: 3
- Bathrooms: 3
- Full bathrooms: 3
- Main level bathrooms: 1
Primary bedroom
- Level: Second
Bedroom 2
- Level: Second
Bedroom 3
- Level: Second
Bedroom 4
- Level: Second
Dining room
- Level: Main
Laundry
- Level: Second
Heating
- Forced Air, Natural Gas
Cooling
- Central Air
Appliances
- Included: Microwave, Dishwasher, Disposal, Free-Standing Range, Cooktop, Electric Water Heater
- Laundry: Dryer Connection, Laundry Room, Washer Hookup
Features
- Great Room, Dead Bolt(s), Soaking Tub, Kitchen Island, Pantry, Separate Shower
- Flooring: Carpet, Tile, Vinyl
- Doors: Storm Door(s)
- Has basement: No
- Attic: Partially Floored,Pull Down Stairs
- Number of fireplaces: 1
- Fireplace features: Gas Log, Great Room
Interior area
- Total structure area: 2,240
- Total interior livable area: 2,240 sqft
- Finished area above ground: 2,240
Property
Parking
- Total spaces: 2
- Parking features: Garage, Driveway, Garage Door Opener, Attached
- Attached garage spaces: 2
- Has uncovered spaces: Yes
Features
- Levels: Two
- Stories: 2
- Pool features: None
Lot
- Size: 0.16 Acres
- Dimensions: 50 x 100
- Features: Cleared, Cul-De-Sac, Level, Rolling Slope, Flat
Details
- Parcel number: 171234
- Zoning: Res
- Special conditions: Owner Sale
Construction
Type & style
- Home type: SingleFamily
- Property subtype: Stick/Site Built, Residential, Single Family Residence
Materials
- Aluminum Siding, Brick, Vinyl Siding
- Foundation: Slab
Condition
- New Construction
- New construction: Yes
- Year built: 2025
Utilities & green energy
- Sewer: Public Sewer
- Water: Public
Community & neighborhood
Location
- Region: High Point
- Subdivision: Williard Place
HOA & financial
HOA
- Has HOA: Yes
- HOA fee: $40 monthly
Other
Other facts
- Listing agreement: Exclusive Right To Sell
- Listing terms: Cash,Conventional,FHA,VA Loan
Price history
| Date | Event | Price |
|---|---|---|
| 12/5/2025 | Sold | $385,990-1% |
Source: | ||
| 11/4/2025 | Pending sale | $389,700 |
Source: | ||
| 10/25/2025 | Price change | $389,700-7.2% |
Source: | ||
| 9/3/2025 | Price change | $419,990-1.6% |
Source: | ||
| 8/16/2025 | Price change | $426,990-0.7% |
Source: | ||
Public tax history
Tax history is unavailable.
Neighborhood: 27265
Nearby schools
GreatSchools rating
- 8/10Southwest Elementary SchoolGrades: K-5Distance: 0.7 mi
- 3/10Southwest Guilford Middle SchoolGrades: 6-8Distance: 0.6 mi
- 5/10Southwest Guilford High SchoolGrades: 9-12Distance: 0.4 mi
Schools provided by the listing agent
- Elementary: Southwest
- Middle: Southwest
- High: Southwest
Source: Triad MLS. This data may not be complete. We recommend contacting the local school district to confirm school assignments for this home.
Get a cash offer in 3 minutes
Find out how much your home could sell for in as little as 3 minutes with a no-obligation cash offer.
Estimated market value
$386,500
Get a cash offer in 3 minutes
Find out how much your home could sell for in as little as 3 minutes with a no-obligation cash offer.
Estimated market value
$386,500
