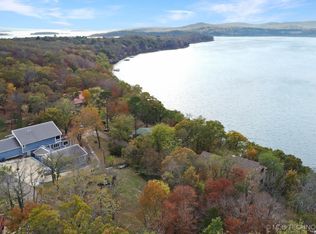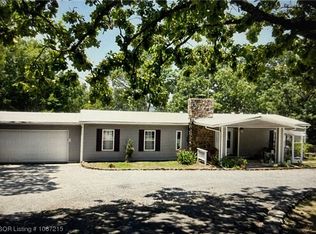Sold for $410,000
$410,000
31713 S 530th Rd, Cookson, OK 74427
3beds
1,656sqft
Single Family Residence
Built in 1999
0.68 Acres Lot
$413,200 Zestimate®
$248/sqft
$1,540 Estimated rent
Home value
$413,200
Estimated sales range
Not available
$1,540/mo
Zestimate® history
Loading...
Owner options
Explore your selling options
What's special
Possibly the BEST Lake View Available!
Get ready to fall in love with this 1.5-story log cabin offering jaw-dropping, year-round lake views! Whether you’re sipping your morning coffee inside, relaxing on the covered wraparound porch, or soaking in the hot tub, the scenery is nothing short of spectacular.
This fully furnished 1656 sq ft (per CH) log cabin features 3 bedrooms, 1.5 baths, and comfortably sleeps up to 10 people—making it the perfect weekend getaway, family retreat, or income-producing Airbnb! The open floorplan, vaulted ceilings, and stunning stone-and-pine fireplace create a warm and inviting atmosphere with rustic charm.
The property is gated with a metal fence and features a convenient circle drive, providing both privacy and easy access. Located just 2 minutes from Cookson Bend Marina and The Deck, you’ll be right in the heart of lake life fun—boating, fishing, dining, and more!
Whether you're looking for your own lakeside escape or an ideal short-term rental, this cabin checks all the boxes.
Lake life is calling—don't miss this view!
Zillow last checked: 8 hours ago
Listing updated: September 25, 2025 at 12:24pm
Listed by:
Edna Kimble 918-931-8413,
C21/Wright Real Estate
Bought with:
Lindsey Martin-McGowan, 201761
Tenkiller Lake and Land
Source: MLS Technology, Inc.,MLS#: 2533139 Originating MLS: MLS Technology
Originating MLS: MLS Technology
Facts & features
Interior
Bedrooms & bathrooms
- Bedrooms: 3
- Bathrooms: 2
- Full bathrooms: 1
- 1/2 bathrooms: 1
Heating
- Central, Electric
Cooling
- Central Air
Appliances
- Included: Dishwasher, Electric Water Heater, Microwave, Oven, Range, Refrigerator, Stove
- Laundry: Electric Dryer Hookup
Features
- Laminate Counters, Vaulted Ceiling(s), Ceiling Fan(s), Electric Oven Connection, Electric Range Connection
- Flooring: Carpet, Wood
- Windows: Other
- Basement: Crawl Space
- Number of fireplaces: 1
- Fireplace features: Wood Burning
Interior area
- Total structure area: 1,656
- Total interior livable area: 1,656 sqft
Property
Parking
- Parking features: Circular Driveway, Driveway
Features
- Patio & porch: Covered, Porch
- Pool features: None
- Has spa: Yes
- Spa features: Hot Tub
- Fencing: None
- Has view: Yes
- View description: Seasonal View
- Body of water: Tenkiller Lake
Lot
- Size: 0.68 Acres
- Features: Mature Trees
Details
- Additional structures: None
- Parcel number: 00000214N22E003800
Construction
Type & style
- Home type: SingleFamily
- Architectural style: Cabin
- Property subtype: Single Family Residence
Materials
- Log, Wood Frame
- Foundation: Crawlspace
- Roof: Metal
Condition
- Year built: 1999
Utilities & green energy
- Sewer: Septic Tank
- Water: Rural
- Utilities for property: Electricity Available
Community & neighborhood
Security
- Security features: No Safety Shelter, Smoke Detector(s)
Community
- Community features: Sidewalks
Location
- Region: Cookson
- Subdivision: Cherokee Co Unplatted
Other
Other facts
- Listing terms: Conventional,FHA,USDA Loan,VA Loan
Price history
| Date | Event | Price |
|---|---|---|
| 9/25/2025 | Sold | $410,000-18%$248/sqft |
Source: | ||
| 8/29/2025 | Pending sale | $500,000$302/sqft |
Source: | ||
| 8/4/2025 | Listed for sale | $500,000+177.8%$302/sqft |
Source: | ||
| 8/24/2017 | Sold | $180,000+9.1%$109/sqft |
Source: Public Record Report a problem | ||
| 7/14/2006 | Sold | $165,000$100/sqft |
Source: Public Record Report a problem | ||
Public tax history
| Year | Property taxes | Tax assessment |
|---|---|---|
| 2024 | $1,725 +21.3% | $19,982 +10.3% |
| 2023 | $1,423 -0.8% | $18,124 |
| 2022 | $1,434 -0.7% | $18,124 |
Find assessor info on the county website
Neighborhood: 74427
Nearby schools
GreatSchools rating
- 6/10Keys Elementary SchoolGrades: PK-8Distance: 5.8 mi
- 7/10Keys High SchoolGrades: 9-12Distance: 5.3 mi
Schools provided by the listing agent
- Elementary: Keys
- High: Keys
- District: Tenkiller/Keys - Sch Dist (C9)
Source: MLS Technology, Inc.. This data may not be complete. We recommend contacting the local school district to confirm school assignments for this home.
Get pre-qualified for a loan
At Zillow Home Loans, we can pre-qualify you in as little as 5 minutes with no impact to your credit score.An equal housing lender. NMLS #10287.

