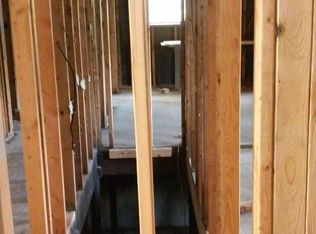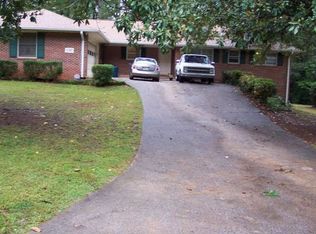Closed
$321,000
3173 Cheru Ct, Decatur, GA 30034
4beds
1,964sqft
Single Family Residence
Built in 1969
0.3 Acres Lot
$314,200 Zestimate®
$163/sqft
$2,118 Estimated rent
Home value
$314,200
$292,000 - $336,000
$2,118/mo
Zestimate® history
Loading...
Owner options
Explore your selling options
What's special
FANTASTIC RENOVATION ON PARKLIKE CUL-DE-SAC LOT. AMAZING OPEN FLOORPLAN WITH NEWER FLOATING FLOORS AND DINING ROOM WITH MODERN LIGHTING. BRIGHT KITCHEN WITH HUGE BREAKFAST BAR,SOLID SURFACE COUNTERTOPS, LIGHT CABINETS,REFRIGERATOR,BUILT IN MICROWAVE AND GAS COOKING. LAUNDRY ROOM ON MAIN LEVEL WITH BUILT IN CABINETS,HALF BATH AND WASHER DRYER INCLUDED. COZY KEEPING ROOM/FAMILY ROOM WITH FIREPLACE-COULD ALSO BE A PERFECT OFFICE SPACE. GORGEOUS NEWLY RENOVATED MASTER SUITE ON MAIN WITH A FULL BATH. SECOND MASTER SUITE ON UPPER LEVEL WITH PRIVATE BATH PLUS 2 ADDITIONAL BEDROOMS AND A FULL BATH. UNFINISHED BASEMENT WIT TONS OF POSSIBILITIES TO MAKE YOUR OWN. PRIVATE FENCED BACKYARD. SO MUCH GREAT SPACE IN THIS POINT FOR THIS WONDERFUL HOME. BRING YOUR OFFER TODAY.
Zillow last checked: 8 hours ago
Listing updated: June 16, 2025 at 07:00am
Listed by:
Lonny E Weakland 770-757-3318,
Georgia's Finest Real Estate
Bought with:
Lila Aguirre, 400399
C & R Innovations
Source: GAMLS,MLS#: 10295958
Facts & features
Interior
Bedrooms & bathrooms
- Bedrooms: 4
- Bathrooms: 4
- Full bathrooms: 3
- 1/2 bathrooms: 1
- Main level bathrooms: 1
- Main level bedrooms: 1
Kitchen
- Features: Breakfast Bar, Solid Surface Counters
Heating
- Forced Air
Cooling
- Ceiling Fan(s), Central Air
Appliances
- Included: Dishwasher, Disposal, Dryer, Gas Water Heater, Microwave, Refrigerator, Washer
- Laundry: In Hall
Features
- Master On Main Level
- Flooring: Carpet, Sustainable
- Windows: Double Pane Windows
- Basement: Exterior Entry,Full,Unfinished
- Number of fireplaces: 1
- Fireplace features: Factory Built, Family Room
- Common walls with other units/homes: No Common Walls
Interior area
- Total structure area: 1,964
- Total interior livable area: 1,964 sqft
- Finished area above ground: 1,964
- Finished area below ground: 0
Property
Parking
- Parking features: Garage, Kitchen Level
- Has garage: Yes
Features
- Levels: Two
- Stories: 2
- Patio & porch: Deck, Porch
- Fencing: Back Yard,Fenced
- Body of water: None
Lot
- Size: 0.30 Acres
- Features: Cul-De-Sac, Level
- Residential vegetation: Grassed
Details
- Parcel number: 15 093 09 141
Construction
Type & style
- Home type: SingleFamily
- Architectural style: Traditional
- Property subtype: Single Family Residence
Materials
- Vinyl Siding, Wood Siding
- Foundation: Block
- Roof: Composition
Condition
- Resale
- New construction: No
- Year built: 1969
Utilities & green energy
- Sewer: Septic Tank
- Water: Public
- Utilities for property: Cable Available, Electricity Available, Natural Gas Available, Phone Available, Sewer Available, Underground Utilities, Water Available
Community & neighborhood
Security
- Security features: Smoke Detector(s)
Community
- Community features: Street Lights
Location
- Region: Decatur
- Subdivision: PEACHTREE ACRES
HOA & financial
HOA
- Has HOA: No
- Services included: None
Other
Other facts
- Listing agreement: Exclusive Right To Sell
- Listing terms: Cash,Conventional,FHA,VA Loan
Price history
| Date | Event | Price |
|---|---|---|
| 6/18/2024 | Sold | $321,000+3.6%$163/sqft |
Source: | ||
| 5/12/2024 | Pending sale | $309,900$158/sqft |
Source: | ||
| 5/9/2024 | Listed for sale | $309,9000%$158/sqft |
Source: | ||
| 12/1/2023 | Listing removed | $309,995$158/sqft |
Source: | ||
| 10/17/2023 | Price change | $309,995-1.6%$158/sqft |
Source: | ||
Public tax history
| Year | Property taxes | Tax assessment |
|---|---|---|
| 2025 | $6,171 +107.3% | $131,120 +31% |
| 2024 | $2,977 +21.8% | $100,080 -4.5% |
| 2023 | $2,445 -14.9% | $104,760 +6.5% |
Find assessor info on the county website
Neighborhood: 30034
Nearby schools
GreatSchools rating
- 5/10Bob Mathis Elementary SchoolGrades: PK-5Distance: 0.7 mi
- 6/10Chapel Hill Middle SchoolGrades: 6-8Distance: 1.1 mi
- 4/10Southwest Dekalb High SchoolGrades: 9-12Distance: 0.7 mi
Schools provided by the listing agent
- Elementary: Bob Mathis
- Middle: Chapel Hill
- High: Southwest Dekalb
Source: GAMLS. This data may not be complete. We recommend contacting the local school district to confirm school assignments for this home.
Get a cash offer in 3 minutes
Find out how much your home could sell for in as little as 3 minutes with a no-obligation cash offer.
Estimated market value$314,200
Get a cash offer in 3 minutes
Find out how much your home could sell for in as little as 3 minutes with a no-obligation cash offer.
Estimated market value
$314,200

