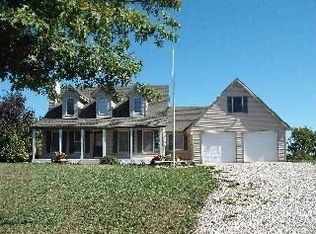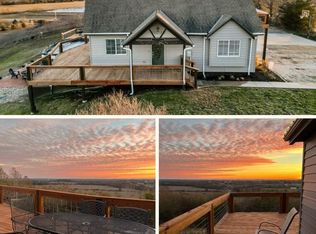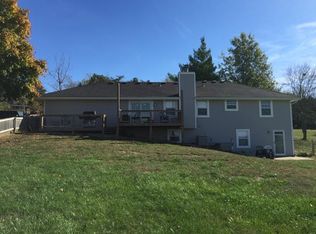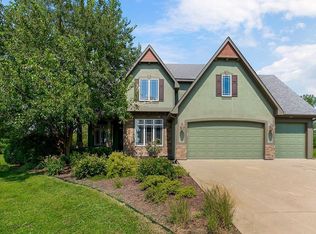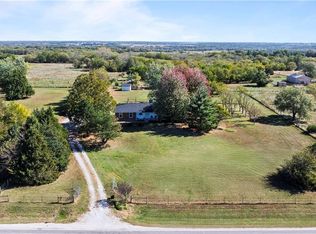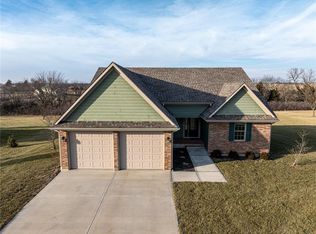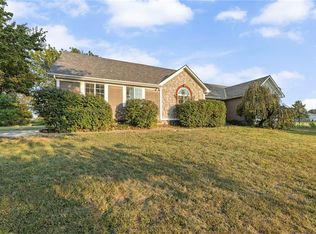Welcome home to this beautiful 4-bedroom ranch/reverse nestled on 3 peaceful acres just outside of town. Step inside to find a warm, open layout with vaulted ceilings, a stone fireplace, and plenty of natural light that makes the great room feel like a cozy retreat.
The updated kitchen shines with quartz countertops, a large island, and stainless steel appliances — perfect for cooking, entertaining, or gathering with friends. The primary suite has been tastefully updated, offering comfort and modern style.
Downstairs, the finished walkout lower level adds even more living space for movie nights, hobbies, or guests. Outside, you’ll love the expansive deck with nearly 40-mile views — the perfect backdrop for a morning coffee or evening sunset.
A 2-car garage connects to the home, plus a newer large carport addition out back that’s ideal for parking, storage, or even transforming into a festive party space.
The backyard playground is a true country retreat — complete with a double firepit area, outdoor wet bar crafted from a repurposed grain silo, and plenty of room to roam. Bring your animals too! A chicken coop, storage shed, and covered/enclosed outdoor animal area are all ready for you.
This gated property offers the best of country living — privacy, charm, and unbeatable views — yet it’s still close to town conveniences. By appointment only. Contact the listing agent today for details or to schedule your private showing!
Show for backups
$600,000
31731 Lookout Rd, Paola, KS 66071
4beds
2,806sqft
Est.:
Single Family Residence
Built in 1999
2.93 Acres Lot
$-- Zestimate®
$214/sqft
$-- HOA
What's special
- 75 days |
- 715 |
- 39 |
Zillow last checked: 8 hours ago
Listing updated: January 14, 2026 at 04:59am
Listing Provided by:
Bridget Brown-Kiggins 913-231-6129,
Weichert, Realtors Welch & Com
Source: Heartland MLS as distributed by MLS GRID,MLS#: 2587113
Facts & features
Interior
Bedrooms & bathrooms
- Bedrooms: 4
- Bathrooms: 3
- Full bathrooms: 3
Primary bedroom
- Features: Ceiling Fan(s), Luxury Vinyl, Walk-In Closet(s)
- Level: Main
- Area: 208 Square Feet
- Dimensions: 13 x 16
Bedroom 2
- Features: Ceiling Fan(s), Luxury Vinyl
- Level: Main
- Area: 108 Square Feet
- Dimensions: 12 x 9
Bedroom 3
- Features: Luxury Vinyl
- Level: Lower
- Area: 143 Square Feet
- Dimensions: 13 x 11
Bedroom 4
- Features: Luxury Vinyl
- Level: Lower
- Area: 130 Square Feet
- Dimensions: 13 x 10
Primary bathroom
- Features: Double Vanity, Luxury Vinyl, Shower Only, Solid Surface Counter
- Level: Main
- Area: 63 Square Feet
- Dimensions: 10.5 x 6
Bathroom 2
- Features: Ceramic Tiles, Shower Only
- Level: Main
- Area: 54 Square Feet
- Dimensions: 9 x 6
Bathroom 3
- Features: Ceramic Tiles, Walk-In Closet(s)
- Level: Lower
- Area: 99 Square Feet
- Dimensions: 11 x 9
Bonus room
- Features: Luxury Vinyl
- Level: Lower
- Area: 169 Square Feet
- Dimensions: 13 x 13
Dining room
- Features: Luxury Vinyl
- Level: Main
- Area: 108 Square Feet
- Dimensions: 12 x 9
Exercise room
- Features: Luxury Vinyl
- Level: Lower
- Area: 99 Square Feet
- Dimensions: 11 x 9
Great room
- Features: Luxury Vinyl
- Level: Main
- Area: 285 Square Feet
- Dimensions: 15 x 19
Kitchen
- Features: Kitchen Island, Luxury Vinyl, Quartz Counter
- Level: Main
- Area: 156 Square Feet
- Dimensions: 13 x 12
Laundry
- Features: Ceramic Tiles
- Level: Main
- Area: 91 Square Feet
- Dimensions: 13 x 7
Loft
- Features: Luxury Vinyl
- Level: Upper
- Area: 357 Square Feet
- Dimensions: 21 x 17
Media room
- Features: Luxury Vinyl
- Level: Lower
- Area: 208 Square Feet
- Dimensions: 16 x 13
Recreation room
- Features: Luxury Vinyl, Wet Bar
- Level: Lower
Heating
- Electric, Heat Pump
Cooling
- Electric
Appliances
- Included: Dishwasher, Microwave, Refrigerator, Stainless Steel Appliance(s)
- Laundry: Main Level
Features
- Custom Cabinets, Kitchen Island, Vaulted Ceiling(s), Walk-In Closet(s), Wet Bar
- Flooring: Luxury Vinyl, Tile
- Windows: Thermal Windows
- Basement: Basement BR,Daylight,Finished,Walk-Out Access
- Number of fireplaces: 2
- Fireplace features: Living Room, Wood Burning
Interior area
- Total structure area: 2,806
- Total interior livable area: 2,806 sqft
- Finished area above ground: 1,456
- Finished area below ground: 1,350
Video & virtual tour
Property
Parking
- Total spaces: 4
- Parking features: Attached, Carport, Garage Faces Side
- Garage spaces: 4
- Has carport: Yes
Accessibility
- Accessibility features: Accessible Approach with Ramp, Accessible Full Bath
Features
- Patio & porch: Deck, Porch
- Exterior features: Fire Pit, Sat Dish Allowed
- Has spa: Yes
- Spa features: Heated, Hot Tub, Bath
- Fencing: Metal
Lot
- Size: 2.93 Acres
- Dimensions: 257' x 492'
- Features: Acreage, Wooded
Details
- Additional structures: Outbuilding, Shed(s)
- Parcel number: 1341900000003.090
Construction
Type & style
- Home type: SingleFamily
- Architectural style: Traditional
- Property subtype: Single Family Residence
Materials
- Frame, Lap Siding, Wood Siding
- Roof: Composition
Condition
- Year built: 1999
Utilities & green energy
- Sewer: Lagoon
- Water: Rural
Community & HOA
Community
- Security: Security System
- Subdivision: Paola
HOA
- Has HOA: No
Location
- Region: Paola
Financial & listing details
- Price per square foot: $214/sqft
- Tax assessed value: $432,290
- Annual tax amount: $4,085
- Date on market: 11/13/2025
- Listing terms: Cash,Conventional,FHA,USDA Loan,VA Loan
- Ownership: Private
- Road surface type: Gravel
Estimated market value
Not available
Estimated sales range
Not available
Not available
Price history
Price history
| Date | Event | Price |
|---|---|---|
| 1/14/2026 | Contingent | $600,000$214/sqft |
Source: | ||
| 11/13/2025 | Listed for sale | $600,000$214/sqft |
Source: | ||
| 11/10/2025 | Listing removed | $600,000$214/sqft |
Source: | ||
| 10/6/2025 | Price change | $600,000-14.3%$214/sqft |
Source: | ||
| 7/17/2025 | Listed for sale | $700,000+141.4%$249/sqft |
Source: | ||
Public tax history
Public tax history
| Year | Property taxes | Tax assessment |
|---|---|---|
| 2025 | -- | $49,713 +6% |
| 2024 | $4,085 -0.6% | $46,899 +5% |
| 2023 | $4,111 +17.7% | $44,666 +23.1% |
Find assessor info on the county website
BuyAbility℠ payment
Est. payment
$3,731/mo
Principal & interest
$2906
Property taxes
$615
Home insurance
$210
Climate risks
Neighborhood: 66071
Nearby schools
GreatSchools rating
- 8/10Sunflower Elementary SchoolGrades: 3-5Distance: 3.7 mi
- 7/10Paola Middle SchoolGrades: 6-8Distance: 3.4 mi
- 7/10Paola High SchoolGrades: 9-12Distance: 3.6 mi
Schools provided by the listing agent
- Elementary: Paola
- Middle: Paola
- High: Paola
Source: Heartland MLS as distributed by MLS GRID. This data may not be complete. We recommend contacting the local school district to confirm school assignments for this home.
- Loading
