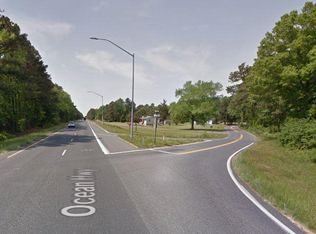Sold for $435,000 on 10/03/25
$435,000
31741 Peggy Neck Rd, Princess Anne, MD 21853
3beds
1,436sqft
Single Family Residence
Built in 1986
12.39 Acres Lot
$436,500 Zestimate®
$303/sqft
$1,906 Estimated rent
Home value
$436,500
Estimated sales range
Not available
$1,906/mo
Zestimate® history
Loading...
Owner options
Explore your selling options
What's special
Welcome to 31741 Peggy Neck Rd, a beautiful property that offers a great opportunity to own 12.39 acres of peaceful countryside. A tree-lined driveway leads you into the property offering a bit of privacy and a welcoming rural feel. This 3 bedroom, 2 bathroom home offers approximately 1,692 sq ft of inviting living space, featuring a vaulted ceiling and cozy fireplace in the living room, perfect for relaxing evenings. Enjoy natural light year-round in the beautiful sunroom overlooking peaceful pasture views. The property is well set up for horses or livestock, with multiple outbuildings including a 5-stall horse barn with a tack and feed room, with a hayloft, a detached garage, and three fenced paddocks with double run-in sheds. in two of the paddocks. The expansive back field has a history of successful hunting and adds even more versatility to the land. Whether you're seeking a hobby farm, a peaceful rural lifestyle, or a place to care for and ride your horses, this property offers the perfect blend of comfort, functionality, and open space. Call today to schedule your private showing!
Zillow last checked: 8 hours ago
Listing updated: October 03, 2025 at 04:35am
Listed by:
Andy Rayne 410-251-1816,
Whitehead Real Estate Exec.
Bought with:
Pamela Shockley, RS-0040211
Keller Williams Realty
Source: Bright MLS,MLS#: MDSO2006162
Facts & features
Interior
Bedrooms & bathrooms
- Bedrooms: 3
- Bathrooms: 2
- Full bathrooms: 2
- Main level bathrooms: 2
- Main level bedrooms: 3
Basement
- Area: 0
Heating
- Heat Pump, Propane
Cooling
- Central Air, Ceiling Fan(s), Gas
Appliances
- Included: Dishwasher, Dryer, Microwave, Oven/Range - Gas, Refrigerator, Washer, Water Heater, Electric Water Heater
Features
- Bathroom - Stall Shower, Bathroom - Tub Shower, Ceiling Fan(s), Entry Level Bedroom, Family Room Off Kitchen, Dry Wall
- Flooring: Carpet, Laminate, Tile/Brick
- Doors: Sliding Glass, Storm Door(s)
- Windows: Storm Window(s)
- Has basement: No
- Number of fireplaces: 1
- Fireplace features: Glass Doors, Wood Burning
Interior area
- Total structure area: 1,436
- Total interior livable area: 1,436 sqft
- Finished area above ground: 1,436
- Finished area below ground: 0
Property
Parking
- Total spaces: 2
- Parking features: Covered, Garage Faces Front, Concrete, Detached, Driveway, Off Street
- Garage spaces: 2
- Has uncovered spaces: Yes
Accessibility
- Accessibility features: None
Features
- Levels: One
- Stories: 1
- Exterior features: Extensive Hardscape, Lighting, Rain Gutters, Sidewalks
- Pool features: None
- Fencing: Board,Full,Picket,Wood
- Frontage type: Road Frontage
Lot
- Size: 12.39 Acres
- Features: Open Lot, Backs to Trees, Cleared, Front Yard, Hunting Available, Landscaped, Rear Yard, Rural, SideYard(s), Wooded
Details
- Additional structures: Above Grade, Below Grade, Outbuilding
- Parcel number: 2015010533
- Zoning: A
- Special conditions: Standard
- Horses can be raised: Yes
- Horse amenities: Stable(s), Paddocks
Construction
Type & style
- Home type: SingleFamily
- Architectural style: Ranch/Rambler
- Property subtype: Single Family Residence
Materials
- Stick Built, Vinyl Siding
- Foundation: Crawl Space, Block
- Roof: Architectural Shingle
Condition
- Very Good
- New construction: No
- Year built: 1986
Utilities & green energy
- Sewer: On Site Septic
- Water: Public
Community & neighborhood
Location
- Region: Princess Anne
- Subdivision: None Available
Other
Other facts
- Listing agreement: Exclusive Right To Sell
- Listing terms: Cash,Conventional,FHA,USDA Loan,VA Loan
- Ownership: Fee Simple
- Road surface type: Gravel
Price history
| Date | Event | Price |
|---|---|---|
| 10/3/2025 | Sold | $435,000-3.3%$303/sqft |
Source: | ||
| 8/12/2025 | Contingent | $450,000$313/sqft |
Source: | ||
| 7/28/2025 | Listed for sale | $450,000+67%$313/sqft |
Source: | ||
| 1/1/2015 | Sold | $269,500$188/sqft |
Source: | ||
| 11/12/2009 | Sold | $269,500-13.1%$188/sqft |
Source: Public Record Report a problem | ||
Public tax history
| Year | Property taxes | Tax assessment |
|---|---|---|
| 2025 | $2,288 +22.2% | $194,933 +15.8% |
| 2024 | $1,872 +18.7% | $168,367 +18.7% |
| 2023 | $1,577 +6.5% | $141,800 |
Find assessor info on the county website
Neighborhood: 21853
Nearby schools
GreatSchools rating
- NAPrincess Anne Elementary SchoolGrades: PK-1Distance: 4.7 mi
- 3/10Washington Academy And High SchoolGrades: 8-12Distance: 5.7 mi
- NAPrincess Anne Elementary SchoolGrades: PK-5Distance: 4.7 mi
Schools provided by the listing agent
- District: Somerset County Public Schools
Source: Bright MLS. This data may not be complete. We recommend contacting the local school district to confirm school assignments for this home.

Get pre-qualified for a loan
At Zillow Home Loans, we can pre-qualify you in as little as 5 minutes with no impact to your credit score.An equal housing lender. NMLS #10287.
