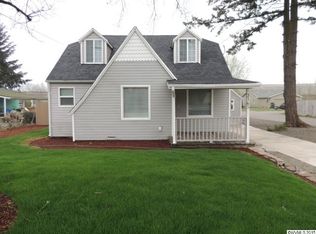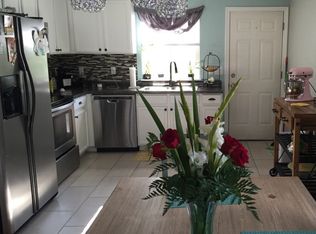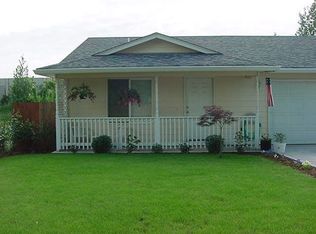Nice clean home, 4 bedroom 2 full bath, good size all fenced back yard, this home is close to shopping centers and bus stop, close to most businesses on Lancaster Rd NE.
This property is off market, which means it's not currently listed for sale or rent on Zillow. This may be different from what's available on other websites or public sources.


