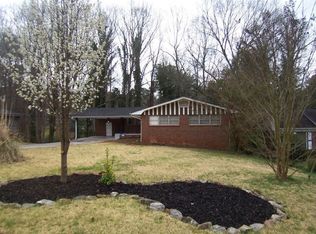Closed
$450,000
3175 Thrasher Cir, Decatur, GA 30032
3beds
3,376sqft
Single Family Residence
Built in 2023
0.3 Acres Lot
$452,900 Zestimate®
$133/sqft
$3,145 Estimated rent
Home value
$452,900
$426,000 - $485,000
$3,145/mo
Zestimate® history
Loading...
Owner options
Explore your selling options
What's special
This home is a must see and every portion of this home is unique and has been specially designed. Modern four sided brick ranch includes a partially finished basement. No stone was left unturned in this home when it was renovated. Features: Real hardwood throughout, new roof, thermal double pane windows, new gutters, 2 new HVAC units, new water heater, exterior and LED interior lighting, updated electrical and plumbing, solid wood white cabinets with soft close drawers. Owners Suite bathroom includes polished finishes with dual shower heads and a custom designed owners closet. Luxurious kitchen offers windows that are specially designed to provide indoor and outdoor living experience with two freshly built decks , quartz countertops, vent hood and top of the line SS appliances. Please don't forget to see the hidden walk in pantry that provides lots of space for all your personal items. Basement is partially finished and has an HVAC system ready to be heated and cool. This property is close to the interstates and the airport, and Downtown Atlanta, perfect for an airbnb or other short or medium term rental. Enjoy the showing experience when viewing this home, it will definitely be a unique one.
Zillow last checked: 8 hours ago
Listing updated: June 26, 2023 at 06:11am
Listed by:
Mark Spain 770-886-9000,
Mark Spain Real Estate,
Erica Mercier 678-768-9030,
Mark Spain Real Estate
Bought with:
Adam G Mincey, 360964
eXp Realty
Source: GAMLS,MLS#: 10158779
Facts & features
Interior
Bedrooms & bathrooms
- Bedrooms: 3
- Bathrooms: 2
- Full bathrooms: 2
- Main level bathrooms: 2
- Main level bedrooms: 3
Kitchen
- Features: Breakfast Area, Kitchen Island, Walk-in Pantry
Heating
- Central
Cooling
- Ceiling Fan(s), Central Air
Appliances
- Included: Gas Water Heater, Dishwasher, Disposal, Microwave, Refrigerator
- Laundry: In Hall
Features
- Double Vanity
- Flooring: Other
- Windows: Double Pane Windows
- Basement: Full,Partial
- Number of fireplaces: 1
- Fireplace features: Living Room
- Common walls with other units/homes: No Common Walls
Interior area
- Total structure area: 3,376
- Total interior livable area: 3,376 sqft
- Finished area above ground: 1,688
- Finished area below ground: 1,688
Property
Parking
- Total spaces: 1
- Parking features: Attached, Basement, Garage, Kitchen Level, Side/Rear Entrance
- Has attached garage: Yes
Accessibility
- Accessibility features: Accessible Entrance
Features
- Levels: One
- Stories: 1
- Fencing: Back Yard
- Waterfront features: No Dock Or Boathouse
- Body of water: None
Lot
- Size: 0.30 Acres
- Features: Level
Details
- Parcel number: 15 135 12 066
- Special conditions: Investor Owned
Construction
Type & style
- Home type: SingleFamily
- Architectural style: Brick 4 Side,Ranch
- Property subtype: Single Family Residence
Materials
- Wood Siding
- Roof: Other
Condition
- Updated/Remodeled
- New construction: No
- Year built: 2023
Utilities & green energy
- Electric: 220 Volts
- Sewer: Public Sewer
- Water: Public
- Utilities for property: Underground Utilities, Cable Available, Electricity Available, Natural Gas Available, Sewer Available
Community & neighborhood
Community
- Community features: None
Location
- Region: Decatur
- Subdivision: Toney Gardens
HOA & financial
HOA
- Has HOA: No
- Services included: None
Other
Other facts
- Listing agreement: Exclusive Right To Sell
Price history
| Date | Event | Price |
|---|---|---|
| 6/23/2023 | Sold | $450,000-2%$133/sqft |
Source: | ||
| 5/31/2023 | Pending sale | $459,000$136/sqft |
Source: | ||
| 5/22/2023 | Listed for sale | $459,000+109.6%$136/sqft |
Source: | ||
| 10/27/2022 | Sold | $219,000+321.2%$65/sqft |
Source: Public Record Report a problem | ||
| 12/4/1996 | Sold | $52,000$15/sqft |
Source: Public Record Report a problem | ||
Public tax history
| Year | Property taxes | Tax assessment |
|---|---|---|
| 2025 | $4,653 -7.5% | $142,000 -3.2% |
| 2024 | $5,029 +2.8% | $146,640 +43.5% |
| 2023 | $4,891 +35.7% | $102,200 +38.6% |
Find assessor info on the county website
Neighborhood: Candler-Mcafee
Nearby schools
GreatSchools rating
- 4/10Columbia Elementary SchoolGrades: PK-5Distance: 0.2 mi
- 3/10Columbia Middle SchoolGrades: 6-8Distance: 1.6 mi
- 2/10Columbia High SchoolGrades: 9-12Distance: 0.9 mi
Schools provided by the listing agent
- Elementary: Columbia
- Middle: Columbia
- High: Columbia
Source: GAMLS. This data may not be complete. We recommend contacting the local school district to confirm school assignments for this home.
Get a cash offer in 3 minutes
Find out how much your home could sell for in as little as 3 minutes with a no-obligation cash offer.
Estimated market value$452,900
