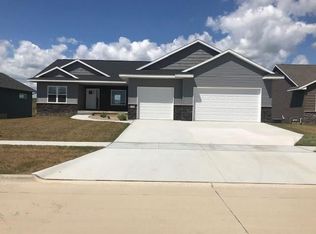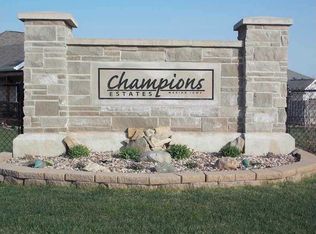Fantastic craftsmanship and careful thought is impressively apparent throughout this 1,812 fin sf, 3 bdrm, 2 bath ranch. Open floor plan features stacked stone fireplace w/ floating mantle, 10' ceilings, dark variegated luxury water/scratch-proof vinyl tile floors. Adjacent kitchen has custom white cabinets, quartz counters and subway tile backsplash. You'll absolutely fall in love w/ the master amenities! - bdrm has trey ceilings w/ track lighting, adjoining master bath w/ herringbone tile floor, custom tile shower and HUGE master closet w/ pocket doors to the laundry/mud room w/ custom built-ins and double closet. Cultured marble bathroom countertops, ceramic tile floors. Atrium and backyard patio can be accessed as you walk down to the basement, stubbed for 4th bdrm, 3rd bath, large rec room. Heated garage w/ drain, full texture and paint. Custom woodwork throughout, 3" trim and solid wood doors. Welcome Home!
This property is off market, which means it's not currently listed for sale or rent on Zillow. This may be different from what's available on other websites or public sources.

