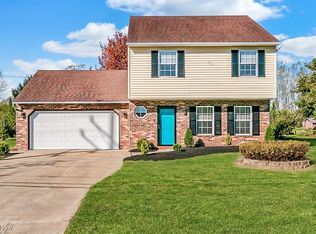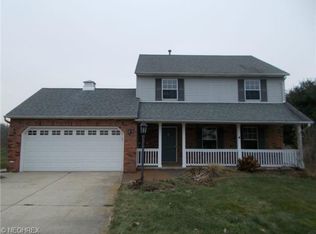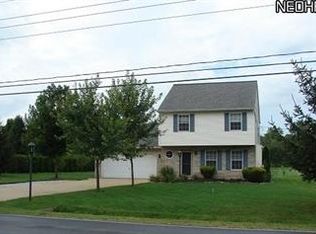Sold for $250,000
$250,000
3176 Bates Rd, Madison, OH 44057
3beds
1,652sqft
Single Family Residence
Built in 1998
0.96 Acres Lot
$254,900 Zestimate®
$151/sqft
$1,932 Estimated rent
Home value
$254,900
$227,000 - $288,000
$1,932/mo
Zestimate® history
Loading...
Owner options
Explore your selling options
What's special
Welcome to this well maintained and solid 3 bed, 2 bath home on a slab in beautiful Madison Ohio! On almost an acre you will have peace of mind from the hustle and bustle of the city but still have very close access to amenities such as shopping, gas stations and public parks! Vaulted ceilings in the back family room and master bedroom (with double closets) are for the WIN with this floor plan! Decompress and relax on the newly built 2024 deck! Ready and seasoned for your choice of stain color when you take ownership! New metal roof 2024!
Perks:
Gas Heater in garage!
Storage cabinet and shelving in garage stay!
Septic pumped and inspected last year 2024!
HVAC serviced 2025!
Water conditioner/filter/chlorinator!
Water cooler and extra water jugs stay!
Spring fed dug well located in front!
TV mounts and window treatments STAY!
Lots of fresh paint in most of the home!
Steam cleaned carpets!
Zillow last checked: 8 hours ago
Listing updated: August 15, 2025 at 11:45am
Listing Provided by:
Breanna L Tomajko 440-313-4667 breannatomajko@contactplatinum.com,
Platinum Real Estate
Bought with:
William A Bissett, 2006001762
HomeSmart Real Estate Momentum LLC
Kimberly R Bissett, 2009000288
HomeSmart Real Estate Momentum LLC
Source: MLS Now,MLS#: 5138310 Originating MLS: Akron Cleveland Association of REALTORS
Originating MLS: Akron Cleveland Association of REALTORS
Facts & features
Interior
Bedrooms & bathrooms
- Bedrooms: 3
- Bathrooms: 2
- Full bathrooms: 1
- 1/2 bathrooms: 1
- Main level bathrooms: 1
Bedroom
- Level: Second
Bedroom
- Level: Second
Primary bathroom
- Level: Second
Bathroom
- Level: First
Bathroom
- Level: Second
Eat in kitchen
- Level: First
Family room
- Level: First
Laundry
- Level: First
Living room
- Level: First
Heating
- Forced Air, Gas
Cooling
- Central Air, Ceiling Fan(s)
Appliances
- Included: Dryer, Dishwasher, Range, Refrigerator, Washer
- Laundry: Main Level
Features
- Ceiling Fan(s), Eat-in Kitchen, His and Hers Closets, Multiple Closets
- Basement: None
- Has fireplace: No
- Fireplace features: None
Interior area
- Total structure area: 1,652
- Total interior livable area: 1,652 sqft
- Finished area above ground: 1,652
Property
Parking
- Total spaces: 2
- Parking features: Attached, Concrete, Driveway, Garage Faces Front, Garage
- Attached garage spaces: 2
Features
- Levels: Two
- Stories: 2
- Patio & porch: Deck, Patio
- Exterior features: Fire Pit
- Fencing: Privacy,Wood
Lot
- Size: 0.96 Acres
- Dimensions: 100 x 418
Details
- Parcel number: 01A0010000330
Construction
Type & style
- Home type: SingleFamily
- Architectural style: Colonial
- Property subtype: Single Family Residence
Materials
- Vinyl Siding
- Foundation: Slab
- Roof: Metal
Condition
- Updated/Remodeled
- Year built: 1998
Utilities & green energy
- Sewer: Septic Tank
- Water: Well
Community & neighborhood
Location
- Region: Madison
Other
Other facts
- Listing terms: Cash,Conventional,FHA,VA Loan
Price history
| Date | Event | Price |
|---|---|---|
| 8/15/2025 | Sold | $250,000+0.4%$151/sqft |
Source: | ||
| 8/15/2025 | Pending sale | $249,000$151/sqft |
Source: | ||
| 7/15/2025 | Contingent | $249,000$151/sqft |
Source: | ||
| 7/10/2025 | Listed for sale | $249,000+114.7%$151/sqft |
Source: | ||
| 2/5/2016 | Sold | $116,000-22.7%$70/sqft |
Source: Public Record Report a problem | ||
Public tax history
| Year | Property taxes | Tax assessment |
|---|---|---|
| 2024 | $5,195 +14.5% | $105,660 +41.8% |
| 2023 | $4,536 -0.4% | $74,490 |
| 2022 | $4,556 -0.2% | $74,490 |
Find assessor info on the county website
Neighborhood: 44057
Nearby schools
GreatSchools rating
- 7/10Red Bird Elementary SchoolGrades: K-5Distance: 1.3 mi
- 4/10Madison Middle SchoolGrades: 6-8Distance: 2.2 mi
- 4/10Madison High SchoolGrades: 9-12Distance: 1.9 mi
Schools provided by the listing agent
- District: Madison LSD Lake- 4303
Source: MLS Now. This data may not be complete. We recommend contacting the local school district to confirm school assignments for this home.
Get a cash offer in 3 minutes
Find out how much your home could sell for in as little as 3 minutes with a no-obligation cash offer.
Estimated market value$254,900
Get a cash offer in 3 minutes
Find out how much your home could sell for in as little as 3 minutes with a no-obligation cash offer.
Estimated market value
$254,900


