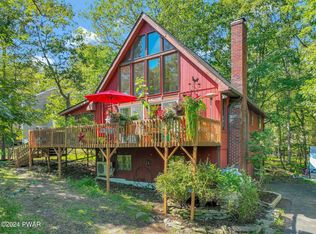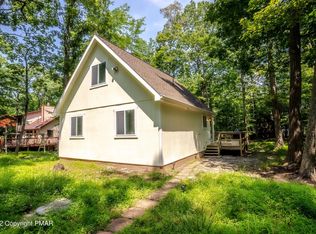Sold for $256,000
$256,000
3176 Cherry Ridge Rd, Bushkill, PA 18324
3beds
1,008sqft
Single Family Residence
Built in 1979
0.33 Acres Lot
$260,800 Zestimate®
$254/sqft
$1,910 Estimated rent
Home value
$260,800
$222,000 - $308,000
$1,910/mo
Zestimate® history
Loading...
Owner options
Explore your selling options
What's special
*TURNKEY & CHARMING CHALET WITH MOUNTAIN VIEWS* What you See is What you Get, Its Ready to Move Right In. This 3 Bed & 2 Bath Home has Many Desirable Features such as: Ductless Heating & AC, Wood Burning Fireplace keeps You Cozy & Warm, Updated Kitchen, Quartz Counters & Tile Backsplash, Unique Light Fixtures, Exposed Wood Beam Ceilings, 1st Floor Bed & Beautifully Updated Bath. Massive Screened Porch, Huge Decking Area & Large Utility Shed to Name a Few. All Located in a 4 Season Community, Amenities Include Indoor/Outdoor Swimming, Indoor/Outdoor Tennis, Fitness Center, 2 Skiing Trails (they Make their Own Snow) 2 Lakes, Beach Area, Fishing Dock, Boats, Racquetball CT, Indoor/Outdoor Basketball CTs, Baseball Field, Playgrounds, Ice Skating & Full Restaurant/Bar, Come See For Yourself!
Zillow last checked: 8 hours ago
Listing updated: September 30, 2025 at 11:00am
Listed by:
Joseph J. Salerno 570-243-1999,
Iron Valley R E - Mountainside
Bought with:
Brian M. Lam, RS345213
CENTURY 21 Keim
Source: GLVR,MLS#: 762319 Originating MLS: Lehigh Valley MLS
Originating MLS: Lehigh Valley MLS
Facts & features
Interior
Bedrooms & bathrooms
- Bedrooms: 3
- Bathrooms: 2
- Full bathrooms: 1
- 1/2 bathrooms: 1
Bedroom
- Level: Second
- Dimensions: 13.50 x 12.60
Bedroom
- Level: Second
- Dimensions: 12.30 x 11.70
Bedroom
- Level: First
- Dimensions: 12.00 x 10.20
Dining room
- Description: Sliders to Huge Screened Porch
- Level: First
- Dimensions: 11.60 x 11.60
Other
- Description: Full & Updated
- Level: First
- Dimensions: 7.20 x 6.00
Half bath
- Level: Second
- Dimensions: 6.30 x 4.50
Kitchen
- Description: Updated
- Level: First
- Dimensions: 11.00 x 11.00
Living room
- Description: Wood Fireplace, Exposed Wood Beams, Wood Floors
- Level: First
- Dimensions: 13.00 x 12.00
Other
- Description: Huge Screened Porch
- Level: First
- Dimensions: 12.90 x 12.90
Heating
- Baseboard, Electric, Wood Stove
Cooling
- Ceiling Fan(s), Wall/Window Unit(s)
Appliances
- Included: Dishwasher, Electric Water Heater, Microwave, Refrigerator, Washer/Dryer
Features
- Dining Area, Separate/Formal Dining Room
- Basement: Crawl Space
Interior area
- Total interior livable area: 1,008 sqft
- Finished area above ground: 1,008
- Finished area below ground: 0
Property
Parking
- Total spaces: 2
- Parking features: Driveway, Off Street
- Garage spaces: 2
- Has uncovered spaces: Yes
Lot
- Size: 0.33 Acres
Details
- Parcel number: 043043
- Zoning: Resi
- Special conditions: None
Construction
Type & style
- Home type: SingleFamily
- Architectural style: Chalet/Alpine
- Property subtype: Single Family Residence
Materials
- Wood Siding
- Roof: Asphalt,Fiberglass
Condition
- Year built: 1979
Utilities & green energy
- Sewer: Public Sewer
- Water: Public
Community & neighborhood
Location
- Region: Bushkill
- Subdivision: Saw Creek Estates
HOA & financial
HOA
- Has HOA: Yes
- HOA fee: $2,083 annually
Other
Other facts
- Ownership type: Fee Simple
Price history
| Date | Event | Price |
|---|---|---|
| 9/26/2025 | Sold | $256,000-1.5%$254/sqft |
Source: | ||
| 8/26/2025 | Pending sale | $259,900$258/sqft |
Source: PMAR #PM-114052 Report a problem | ||
| 7/31/2025 | Price change | $259,900-1.9%$258/sqft |
Source: PMAR #PM-114052 Report a problem | ||
| 6/13/2025 | Price change | $264,900-1.2%$263/sqft |
Source: | ||
| 4/29/2025 | Price change | $268,000-0.7%$266/sqft |
Source: PMAR #PM-114052 Report a problem | ||
Public tax history
| Year | Property taxes | Tax assessment |
|---|---|---|
| 2025 | $3,701 +1.6% | $22,560 |
| 2024 | $3,644 +6.7% | $22,560 +5.1% |
| 2023 | $3,414 +3.2% | $21,460 |
Find assessor info on the county website
Neighborhood: 18324
Nearby schools
GreatSchools rating
- 5/10Middle Smithfield El SchoolGrades: K-5Distance: 4.5 mi
- 3/10Lehman Intermediate SchoolGrades: 6-8Distance: 4.2 mi
- 3/10East Stroudsburg Senior High School NorthGrades: 9-12Distance: 4.4 mi
Schools provided by the listing agent
- District: East Stroudsburg
Source: GLVR. This data may not be complete. We recommend contacting the local school district to confirm school assignments for this home.
Get a cash offer in 3 minutes
Find out how much your home could sell for in as little as 3 minutes with a no-obligation cash offer.
Estimated market value
$260,800

