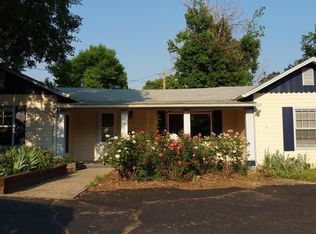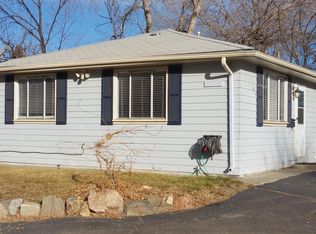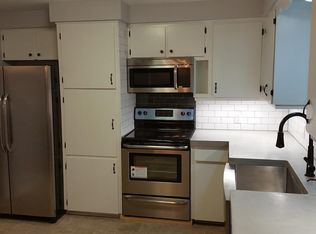Live in this HGTV style remodeled 2 bedroom 1 bath home. This is 1 of 3 homes on a double lot. Currently under renovation. Available late December. Located at 32nd and Fenton St. near all the fun in Edgewater and the Highlands. One block from Panorama park near Sloans Lake and other great outdoor areas. Walking distance to bus stop restaurants butcher breweries and coffee shops in Edgewater and 30th Ave. Updated kitchen has stainless steel refrigerator new grey quartz countertops farmhouse sink pot filler subway tile backsplash under cabinet lighting USB charging outlet new paint and hardware. Remodeled bathroom includes natural travertine tile throughouthigh-end tile design 3 moziac tile soap niches new delta shower controls a shower light and art niches. Central Air Conditioning! Solid Bamboo floors Barn door for linen closet and new paint. Washer / Dryer included. New contemporary lighting in every room. Small back yard that includes a shed and a ski chair lift swing. Additional storage in attic and crawl space. Home features a spacious family room large windows off street parking for two cars. Great neighbors in quite area. 1850 per month includes Trash Water and Sewer. Damage Deposit 1850. No Section 8 accepted. Please pardon the under construction pictures updates will be done soon. Available in late December. Non-Smoking 1 dog considered. No Cats. Background / Credit checks will be run at applicants expence. David 970-418-1555.
This property is off market, which means it's not currently listed for sale or rent on Zillow. This may be different from what's available on other websites or public sources.


