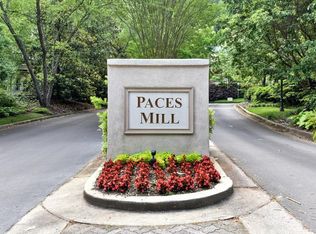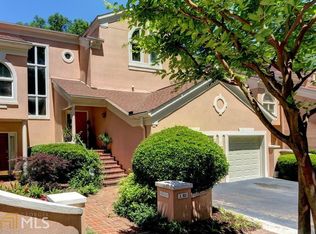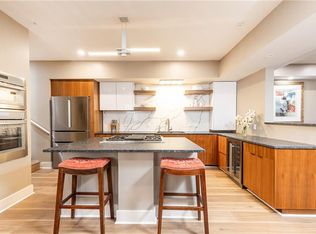Closed
$420,000
3176 Paces Mill Rd SE, Atlanta, GA 30339
2beds
1,929sqft
Townhouse, Residential
Built in 1985
8,668.44 Square Feet Lot
$408,500 Zestimate®
$218/sqft
$2,011 Estimated rent
Home value
$408,500
$376,000 - $441,000
$2,011/mo
Zestimate® history
Loading...
Owner options
Explore your selling options
What's special
Location, Location, Location! You can't ask for a better location to live in. Accessibility to shopping and restaurants makes living here all the more exciting. This home is well-maintained and set in a quiet and tranquil neighborhood. Some of the many features this home possesses are, brand-new floors, an updated kitchen, nice-sized bedrooms, and renovated bathrooms just to name a few. Experiencing the best part of city life by visiting Truist Park, Cumberland Mall, or take a short drive into Midtown or Buckhead. Come see everything this home has to offer today!
Zillow last checked: 8 hours ago
Listing updated: February 28, 2025 at 11:00pm
Listing Provided by:
Luisa Hidalgo,
ERA Foster & Bond 561-859-9108
Bought with:
Elnaz Sajadieh, 386865
Compass
Meg Garrido, 367945
Compass
Source: FMLS GA,MLS#: 7486148
Facts & features
Interior
Bedrooms & bathrooms
- Bedrooms: 2
- Bathrooms: 2
- Full bathrooms: 2
- Main level bathrooms: 2
- Main level bedrooms: 2
Primary bedroom
- Features: Master on Main, Oversized Master, Split Bedroom Plan
- Level: Master on Main, Oversized Master, Split Bedroom Plan
Bedroom
- Features: Master on Main, Oversized Master, Split Bedroom Plan
Primary bathroom
- Features: Double Vanity, Separate Tub/Shower, Skylights, Other
Dining room
- Features: Butlers Pantry, Separate Dining Room
Kitchen
- Features: Breakfast Room, Cabinets Stain, Eat-in Kitchen, Pantry, Stone Counters
Heating
- Baseboard, Forced Air, Natural Gas
Cooling
- Central Air
Appliances
- Included: Dishwasher, Disposal, Electric Range, Gas Water Heater, Microwave, Refrigerator
- Laundry: In Kitchen, Main Level
Features
- Entrance Foyer 2 Story, High Speed Internet, His and Hers Closets, Vaulted Ceiling(s), Walk-In Closet(s)
- Flooring: Ceramic Tile, Hardwood
- Windows: None
- Basement: None
- Number of fireplaces: 1
- Fireplace features: Living Room
- Common walls with other units/homes: No Common Walls
Interior area
- Total structure area: 1,929
- Total interior livable area: 1,929 sqft
- Finished area above ground: 1,929
- Finished area below ground: 0
Property
Parking
- Total spaces: 2
- Parking features: Drive Under Main Level, Garage, Garage Door Opener, Garage Faces Front, Level Driveway
- Attached garage spaces: 1
- Has uncovered spaces: Yes
Accessibility
- Accessibility features: None
Features
- Levels: Two
- Stories: 2
- Patio & porch: Deck
- Exterior features: No Dock
- Pool features: None
- Spa features: None
- Fencing: None
- Has view: Yes
- View description: Other
- Waterfront features: None
- Body of water: None
Lot
- Size: 8,668 sqft
- Features: Landscaped, Level, Wooded
Details
- Additional structures: None
- Parcel number: 17097601770
- Other equipment: None
- Horse amenities: None
Construction
Type & style
- Home type: Townhouse
- Architectural style: European,Townhouse,Traditional
- Property subtype: Townhouse, Residential
- Attached to another structure: Yes
Materials
- Frame, Stucco
- Foundation: Slab
- Roof: Shingle
Condition
- Updated/Remodeled
- New construction: No
- Year built: 1985
Utilities & green energy
- Electric: 110 Volts, 220 Volts
- Sewer: Public Sewer
- Water: Public
- Utilities for property: Cable Available, Electricity Available, Natural Gas Available, Sewer Available, Water Available
Green energy
- Energy efficient items: None
- Energy generation: None
Community & neighborhood
Security
- Security features: None
Community
- Community features: Homeowners Assoc, Near Public Transport, Near Schools, Near Shopping, Near Trails/Greenway, Street Lights
Location
- Region: Atlanta
- Subdivision: Paces Mill
HOA & financial
HOA
- Has HOA: Yes
- HOA fee: $555 monthly
- Services included: Insurance, Maintenance Grounds, Maintenance Structure, Reserve Fund
Other
Other facts
- Body type: Other
- Listing terms: Cash,Conventional
- Ownership: Condominium
- Road surface type: Asphalt
Price history
| Date | Event | Price |
|---|---|---|
| 2/25/2025 | Sold | $420,000-6.7%$218/sqft |
Source: | ||
| 2/18/2025 | Listing removed | $3,300$2/sqft |
Source: FMLS GA #7508149 Report a problem | ||
| 2/9/2025 | Pending sale | $450,000$233/sqft |
Source: | ||
| 1/28/2025 | Price change | $450,000+2.3%$233/sqft |
Source: | ||
| 1/27/2025 | Price change | $440,000-2.2%$228/sqft |
Source: | ||
Public tax history
| Year | Property taxes | Tax assessment |
|---|---|---|
| 2024 | $4,342 +40.5% | $144,000 +5.9% |
| 2023 | $3,090 -19.8% | $136,000 -6.1% |
| 2022 | $3,851 +17.6% | $144,804 +22.2% |
Find assessor info on the county website
Neighborhood: 30339
Nearby schools
GreatSchools rating
- 7/10Teasley Elementary SchoolGrades: PK-5Distance: 1.6 mi
- 6/10Campbell Middle SchoolGrades: 6-8Distance: 2.3 mi
- 7/10Campbell High SchoolGrades: 9-12Distance: 4 mi
Schools provided by the listing agent
- Elementary: Teasley
- Middle: Campbell
- High: Campbell
Source: FMLS GA. This data may not be complete. We recommend contacting the local school district to confirm school assignments for this home.
Get a cash offer in 3 minutes
Find out how much your home could sell for in as little as 3 minutes with a no-obligation cash offer.
Estimated market value$408,500
Get a cash offer in 3 minutes
Find out how much your home could sell for in as little as 3 minutes with a no-obligation cash offer.
Estimated market value
$408,500


